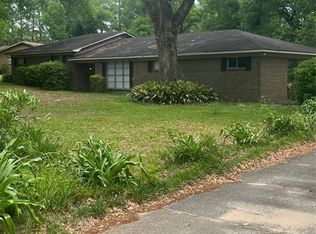Must see brick home in Timberland Estates! This home has recently been updated featuring an open floor plan with 3 nice size bedrooms, and 2 recently updated bathrooms. As you enter the home you have a spacious living area that also leads to a bonus room for additional living space or would make great for an office. The bonus room has nice split brick flooring as well as a separate entrance into the home convenient from the driveway. Just off the bonus room you have a nice size laundry room w/ additional cabinet space. The kitchen has recently been remodeled with quartz countertops, stainless steel appliances, tile flooring, and an eat-in-bar area. The kitchen has ample amount of cabinet and countertop space w/ a view of the family room. You also have a separate dining area that features a shiplap accent wall. Just off the dining room you will find a double door that leads to a spacious screened in patio that features outdoor cabinets, countertops, and a sink. The patio will make great for entertaining and opens up to an additional covered patio space both overlooking the large, fenced back yard. In the back you will find a double care carport and a large workshop with power. Other features include a metal roof and a separate irrigation meter. This home is conveniently located near all of the Satsuma City Schools as well as close to shopping, restaurants, and interstate 65.
House for rent
$1,850/mo
5559 Orchard St, Satsuma, AL 36572
3beds
1,676sqft
Price is base rent and doesn't include required fees.
Singlefamily
Available now
-- Pets
Central air, ceiling fan
In unit laundry
2 Carport spaces parking
Central
What's special
Metal roofSpacious screened in patioSeparate dining areaTile flooringQuartz countertopsLarge workshop with powerBonus room
- 15 days
- on Zillow |
- -- |
- -- |
Travel times
Facts & features
Interior
Bedrooms & bathrooms
- Bedrooms: 3
- Bathrooms: 2
- Full bathrooms: 2
Heating
- Central
Cooling
- Central Air, Ceiling Fan
Appliances
- Included: Dishwasher, Range
- Laundry: In Unit, Laundry Room
Features
- Ceiling Fan(s), Crown Molding, Storage
- Flooring: Carpet
Interior area
- Total interior livable area: 1,676 sqft
Property
Parking
- Total spaces: 2
- Parking features: Carport, Driveway, Covered, Other
- Has carport: Yes
- Details: Contact manager
Features
- Exterior features: Contact manager
Details
- Parcel number: R021905223000069
Construction
Type & style
- Home type: SingleFamily
- Property subtype: SingleFamily
Materials
- Roof: Metal
Condition
- Year built: 1974
Community & HOA
Location
- Region: Satsuma
Financial & listing details
- Lease term: 12 Months
Price history
| Date | Event | Price |
|---|---|---|
| 4/19/2025 | Listed for rent | $1,850+3.1%$1/sqft |
Source: GCMLS #7563225 | ||
| 3/11/2025 | Listing removed | $1,795$1/sqft |
Source: GCMLS #7519513 | ||
| 2/5/2025 | Listed for rent | $1,795+2.6%$1/sqft |
Source: GCMLS #7519513 | ||
| 4/17/2024 | Listing removed | -- |
Source: GCMLS #7337630 | ||
| 3/18/2024 | Price change | $1,750-12.5%$1/sqft |
Source: GCMLS #7337630 | ||
![[object Object]](https://photos.zillowstatic.com/fp/cd0371cebaa1a342ca82154fad868937-p_i.jpg)
