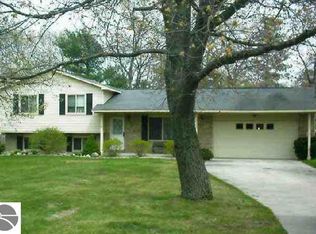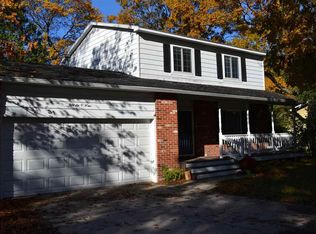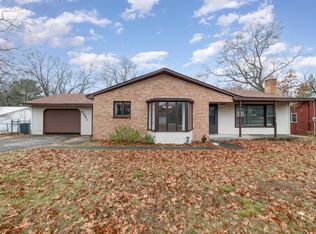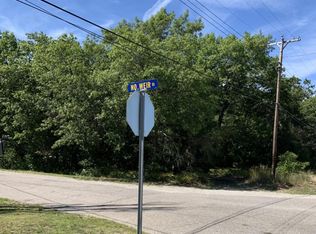Sold for $235,000
$235,000
5558 Weir Rd, Oscoda, MI 48750
4beds
2,432sqft
Single Family Residence
Built in 1978
0.44 Acres Lot
$246,100 Zestimate®
$97/sqft
$2,190 Estimated rent
Home value
$246,100
Estimated sales range
Not available
$2,190/mo
Zestimate® history
Loading...
Owner options
Explore your selling options
What's special
Are you looking for extra space and a great location close to town? This 2,432 sq ft, 4-bedroom, 3.5-bathroom house has an open floor plan and was beautifully renovated with Hickory hardwood floors, granite countertops, a ceramic tile heated floor, and solid six-panel doors. The large dining area and wet bar make it a great space to hang out and watch the game. You can also walk out to the large fenced-in yard from the family room and enjoy the 12 x 20 deck, perfect for family barbecues.
Zillow last checked: 8 hours ago
Listing updated: November 08, 2024 at 02:49pm
Listed by:
KELLY BALAGNA C:989-305-0481,
GREAT LAKE REALTY CO, LLC 989-310-6820
Bought with:
JENNIFER THOMPSON, 6501428756
TAWAS SUNSHINE REALTY
Source: NGLRMLS,MLS#: 1926525
Facts & features
Interior
Bedrooms & bathrooms
- Bedrooms: 4
- Bathrooms: 4
- Full bathrooms: 3
- 1/2 bathrooms: 1
- Main level bathrooms: 1
Primary bedroom
- Area: 180
- Dimensions: 15 x 12
Bedroom 2
- Area: 110
- Dimensions: 10 x 11
Bedroom 3
- Area: 143
- Dimensions: 13 x 11
Bedroom 4
- Area: 187
- Dimensions: 17 x 11
Primary bathroom
- Features: Shared
Kitchen
- Area: 247
- Dimensions: 19 x 13
Living room
- Area: 285
- Dimensions: 19 x 15
Heating
- Forced Air, Natural Gas
Appliances
- Included: Refrigerator, Oven/Range, Dishwasher, Microwave, Washer, Dryer, Gas Water Heater
- Laundry: Main Level
Features
- Walk-In Closet(s), Wet Bar, Granite Counters, Kitchen Island, Drywall, Ceiling Fan(s), Cable TV
- Basement: Crawl Space
- Has fireplace: No
- Fireplace features: None
Interior area
- Total structure area: 2,432
- Total interior livable area: 2,432 sqft
- Finished area above ground: 2,432
- Finished area below ground: 0
Property
Parking
- Total spaces: 2
- Parking features: Attached, Concrete Floors, Concrete, Private
- Attached garage spaces: 2
Accessibility
- Accessibility features: None
Features
- Levels: Two
- Stories: 2
- Patio & porch: Deck, Patio
- Fencing: Fenced
- Waterfront features: None
Lot
- Size: 0.44 Acres
- Dimensions: 80 x 245
- Features: Level, Subdivided
Details
- Additional structures: Shed(s)
- Parcel number: 064W4100007500
- Zoning description: Residential
Construction
Type & style
- Home type: SingleFamily
- Property subtype: Single Family Residence
Materials
- Frame, Vinyl Siding, Stone
- Roof: Asphalt
Condition
- New construction: No
- Year built: 1978
Utilities & green energy
- Sewer: Public Sewer
- Water: Public
Community & neighborhood
Community
- Community features: None
Location
- Region: Oscoda
- Subdivision: Weir Pines
HOA & financial
HOA
- Services included: None
Other
Other facts
- Listing agreement: Exclusive Right Sell
- Price range: $235K - $235K
- Listing terms: Conventional,Cash,FHA,USDA Loan,VA Loan
- Ownership type: Private Owner
- Road surface type: Asphalt
Price history
| Date | Event | Price |
|---|---|---|
| 11/8/2024 | Sold | $235,000-4%$97/sqft |
Source: | ||
| 10/25/2024 | Pending sale | $244,900$101/sqft |
Source: | ||
| 8/29/2024 | Listed for sale | $244,9000%$101/sqft |
Source: | ||
| 8/28/2024 | Listing removed | -- |
Source: Owner Report a problem | ||
| 8/16/2024 | Price change | $245,000-3.9%$101/sqft |
Source: Owner Report a problem | ||
Public tax history
| Year | Property taxes | Tax assessment |
|---|---|---|
| 2025 | $2,536 +12.1% | $120,500 +9.6% |
| 2024 | $2,262 +9.3% | $109,900 +12.9% |
| 2023 | $2,069 -11.8% | $97,300 +17.2% |
Find assessor info on the county website
Neighborhood: 48750
Nearby schools
GreatSchools rating
- 5/10Richardson Elementary SchoolGrades: PK-6Distance: 2.7 mi
- 8/10Oscoda Area High SchoolGrades: 7-12Distance: 2.5 mi
Schools provided by the listing agent
- District: Oscoda Area Schools
Source: NGLRMLS. This data may not be complete. We recommend contacting the local school district to confirm school assignments for this home.
Get pre-qualified for a loan
At Zillow Home Loans, we can pre-qualify you in as little as 5 minutes with no impact to your credit score.An equal housing lender. NMLS #10287.



