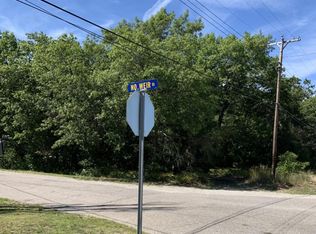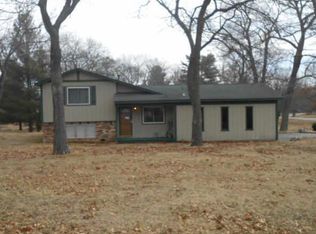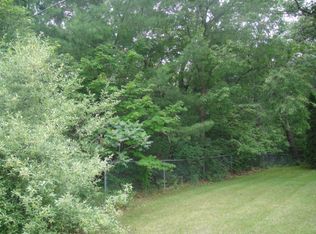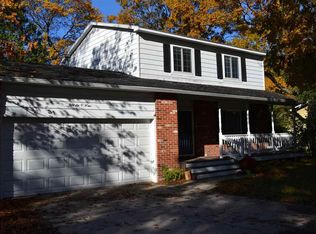Price reduced, beautiful home. Very spacious four bedroom home that has been recently remodeled located minutes from downtown Oscoda. New furnace, shingles, floor coverings, plumbing, remodeled baths and a fabulous kitchen complete with Granite countertops, Hickory hardwood flooring and an island as an added bonus. The large dining area also offers Hickory flooring and a wet bar with lighted faucet. Other updates include all new trim and solid six panel wood doors throughout. The main floor master bedroom has a large walk in closet and private 3/4 bath with a seven head ceramic tiled shower and Granite vanity top. A ceramic tiled heated floor is also found in the lower level master bath. The upstairs provides three additional bedrooms all with new carpet. One of the additional bedroom's on the upper level comes complete with a private 3/4 bath. Off the large family room is a 12'x20' deck area and patio, great for entertaining. Oscoda offers many outdoor recreational opportunities, fishing, hunting, boating and golf are just a few! Call today to view this newly remodeled home!
This property is off market, which means it's not currently listed for sale or rent on Zillow. This may be different from what's available on other websites or public sources.



