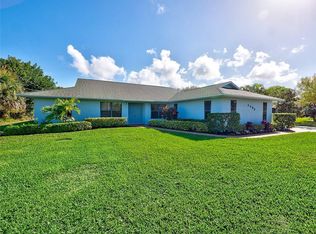4Bed 2.5Bath 1Car Garage on 1/2+ Acre Lot with Park like setting in Rocky Point. Plenty of room for Pool & detached garage/workshop. Bring your toys! Room for boat/RV! Great Neighborhood for golf carts! Vaulted ceilings in Family & Dining Room. Spacious Open Kitchen with Breakfast Bar, Eat in kitchen & formal dining room. Large 12'x26' enclosed Florida room. Architectural Shingle roof installed in 2002 & A/C replaced in 2015. County Water available at the street (Aprox. $2,560), currently on well & septic. Zoned Sprinkler system on well. Close proximity to Maggy's Hammock Park with Playground & Twin Rivers Park (great place to go fishing)
This property is off market, which means it's not currently listed for sale or rent on Zillow. This may be different from what's available on other websites or public sources.
