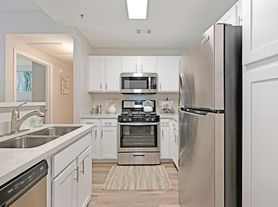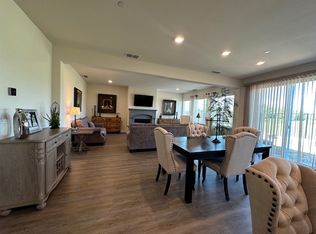One-of-a-kind gorgeous home in the K-section. Steps to SSU and Petaluma Hill Rd, close to SMART and 101. 5 bedrooms, 2.5 baths with too many upgrades to count - just like a model home! Key features include light-filled rooms, 8-foot palace doors, luxurious great room, gourmet kitchen, high-end appliances including 4-door fridge, convection oven (second range), high-capacity washer and steam dryer; Soft-close Shaker cabinets and 2" counters throughout, gas fireplace, pantry and storage closets, luxury plank floors downstairs and in bathrooms, open staircase, generous primary suite with coffered ceiling and spa-like super bath, zoned smart HVAC, wired Internet throughout, EV charger in garage, owned solar with 20Kw batteries (whole-house generator!), commercial-grade security system with burglar/fire and wired CCTV (needs subscription), Italian paver patio and pro designed garden with edibles. Co-signers welcome. Nothing like it on the market, available now!
House for rent
$4,800/mo
Fees may apply
5558 Kennedy Pl, Rohnert Park, CA 94928
5beds
2,182sqft
Price may not include required fees and charges. Learn more|
Single family residence
Available now
Cats, dogs OK
What's special
Gas fireplaceEv charger in garageOpen staircaseGourmet kitchenGenerous primary suiteLuxurious great roomZoned smart hvac
- 24 days |
- -- |
- -- |
Zillow last checked: 10 hours ago
Listing updated: February 17, 2026 at 09:15pm
Travel times
Looking to buy when your lease ends?
Consider a first-time homebuyer savings account designed to grow your down payment with up to a 6% match & a competitive APY.
Facts & features
Interior
Bedrooms & bathrooms
- Bedrooms: 5
- Bathrooms: 3
- Full bathrooms: 2
- 1/2 bathrooms: 1
Interior area
- Total interior livable area: 2,182 sqft
Property
Parking
- Details: Contact manager
Details
- Parcel number: 159630024000
Construction
Type & style
- Home type: SingleFamily
- Property subtype: Single Family Residence
Community & HOA
Location
- Region: Rohnert Park
Financial & listing details
- Lease term: Contact For Details
Price history
| Date | Event | Price |
|---|---|---|
| 1/26/2026 | Listed for rent | $4,800$2/sqft |
Source: Zillow Rentals Report a problem | ||
| 1/24/2026 | Listing removed | $4,800$2/sqft |
Source: Zillow Rentals Report a problem | ||
| 10/3/2025 | Price change | $4,800-2%$2/sqft |
Source: Zillow Rentals Report a problem | ||
| 9/19/2025 | Price change | $4,900-2%$2/sqft |
Source: Zillow Rentals Report a problem | ||
| 8/25/2025 | Listed for rent | $5,000$2/sqft |
Source: Zillow Rentals Report a problem | ||
Neighborhood: 94928
Nearby schools
GreatSchools rating
- 4/10Evergreen Elementary SchoolGrades: K-5Distance: 1 mi
- 4/10Lawrence E. Jones Middle SchoolGrades: 6-8Distance: 0.6 mi
- 4/10Rancho Cotate High SchoolGrades: 9-12Distance: 0.7 mi

