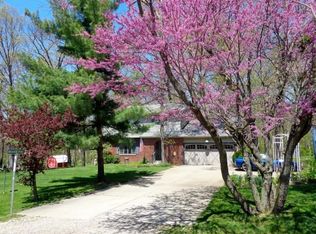From the moment that you enter the front door into the breathtaking, wrap around sun room with soaring 25 ft ceilings & an amazing view of Lake Decatur, you'll fall in love! If you're looking for something totally different, this rare, one owner, energy efficient geodesic dome home will knock your socks off! Imagine mid-century modern decor and your personal touches in this one of kind 3 bedroom, 2.5 bath home nestled on a wooded bluff overlooking Lake Decatur. Your family & guests will enjoy the resort-like amenities including a private gazebo to enjoy lake views from your own hot tub, 125 ft of shoreline, a second screened gazebo to enjoy the peaceful ever changing view with glimpes of migrating bald eagles & white pelicans, owls, fox and deer. Bring your paddle boat or kayak and the possibilities are endless. The kids will love the convenience of a neighborhood park and school bus at the door to Argenta-Oreana Schools! This wonderful home features convenient main floor master suite & laundry, a whole house automatic generator, newer furnace, central air, vinyl windows, craft or gift wrapping room and so much more. Please, call your Realtor to view today and make this one yours!
This property is off market, which means it's not currently listed for sale or rent on Zillow. This may be different from what's available on other websites or public sources.
