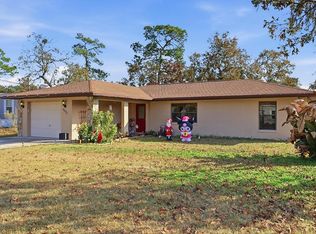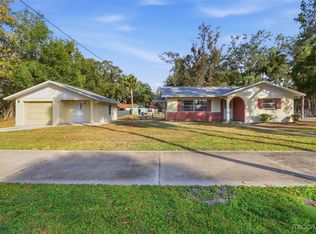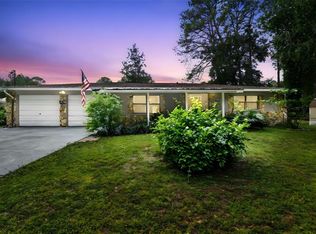Charming 2-Bedroom Home with Solar Savings in Campbell Woods, Homosassa, FL. Welcome to this well-maintained single-family residence set on a spacious 0.35-acre lot, this 2-bedroom, 1-bath residence offers comfort, energy efficiency, and plenty of outdoor potential—including room for a pool. Inside, you’ll find a bright and functional layout that's move-in ready. High quality wood grain tile in the major living areas of the home. This home features public water, a septic system, HVAC system installed in 2014, and the roof was replaced in 2017, providing added peace of mind. Between 2021 and 2024, three exterior doors and three windows were replaced, adding value, security, and improved energy efficiency. The current owner is enjoying low electric bills averaging just $40–$50/month thanks to the solar panel system. Outside, relax or entertain under the hardtop, solar-powered gazebo, perfect for enjoying Florida’s beautiful weather year-round. The backyard also features two large storage sheds, offering ample space for tools, hobbies, or extra storage. Zoned for Rock Crusher Elementary, Crystal River Middle, and Crystal River High. A short distance to local shops, restaurants and medical facilities.
For sale
Price cut: $14.1K (12/5)
$199,900
5557 W Cagney Loop, Homosassa, FL 34448
2beds
864sqft
Est.:
Single Family Residence
Built in 1994
0.35 Acres Lot
$-- Zestimate®
$231/sqft
$-- HOA
What's special
Move-in readyHardtop solar-powered gazeboBright and functional layoutTwo large storage sheds
- 143 days |
- 307 |
- 19 |
Zillow last checked: 8 hours ago
Listing updated: December 05, 2025 at 06:13am
Listed by:
Breanna Curtis 352-445-4727,
Alexander Real Estate, Inc.,
Joseph Alexander 352-795-6633,
Alexander Real Estate, Inc.
Source: Realtors Association of Citrus County,MLS#: 846606 Originating MLS: Realtors Association of Citrus County
Originating MLS: Realtors Association of Citrus County
Tour with a local agent
Facts & features
Interior
Bedrooms & bathrooms
- Bedrooms: 2
- Bathrooms: 1
- Full bathrooms: 1
Bedroom
- Level: Main
- Dimensions: 10.70 x 12.70
Bedroom
- Level: Main
- Dimensions: 10.20 x 11.40
Bathroom
- Level: Main
- Dimensions: 7.90 x 5.90
Breakfast room nook
- Level: Main
- Dimensions: 7.70 x 7.11
Kitchen
- Level: Main
- Dimensions: 12.50 x 10.40
Living room
- Level: Main
- Dimensions: 12.90 x 15.80
Heating
- Heat Pump
Cooling
- Central Air
Appliances
- Included: Built-In Oven, Dryer, Dishwasher, Electric Cooktop, Refrigerator, Washer
- Laundry: In Garage
Features
- Breakfast Bar, Laminate Counters, First Floor Entry, Sliding Glass Door(s)
- Flooring: Laminate, Tile
- Doors: Sliding Doors
- Windows: Double Pane Windows
Interior area
- Total structure area: 1,152
- Total interior livable area: 864 sqft
Video & virtual tour
Property
Parking
- Total spaces: 1
- Parking features: Attached, Concrete, Driveway, Garage
- Attached garage spaces: 1
- Has uncovered spaces: Yes
Features
- Levels: One
- Stories: 1
- Exterior features: Sprinkler/Irrigation, Rain Gutters, Concrete Driveway, Room For Pool
- Pool features: None
- Fencing: Mixed,Yard Fenced
Lot
- Size: 0.35 Acres
- Features: Cleared, Flat, Rectangular
Details
- Parcel number: 1930529
- Zoning: LDR
- Special conditions: Standard,Listed As-Is
Construction
Type & style
- Home type: SingleFamily
- Architectural style: Ranch,One Story
- Property subtype: Single Family Residence
Materials
- Stucco
- Foundation: Block, Slab
- Roof: Asphalt,Shingle
Condition
- New Construction
- New construction: No
- Year built: 1994
Utilities & green energy
- Sewer: Septic Tank
- Water: Public
Community & HOA
Community
- Subdivision: Campbell Woods
HOA
- Has HOA: No
Location
- Region: Homosassa
Financial & listing details
- Price per square foot: $231/sqft
- Tax assessed value: $129,131
- Annual tax amount: $1,032
- Date on market: 7/23/2025
- Cumulative days on market: 144 days
- Listing terms: Cash,Conventional,FHA,USDA Loan,VA Loan
- Road surface type: Paved
Estimated market value
Not available
Estimated sales range
Not available
Not available
Price history
Price history
| Date | Event | Price |
|---|---|---|
| 12/5/2025 | Price change | $199,900-6.6%$231/sqft |
Source: | ||
| 9/9/2025 | Price change | $214,000-4.5%$248/sqft |
Source: | ||
| 7/23/2025 | Listed for sale | $224,000+308%$259/sqft |
Source: | ||
| 3/7/2011 | Sold | $54,900$64/sqft |
Source: Public Record Report a problem | ||
| 12/31/2010 | Pending sale | $54,900$64/sqft |
Source: RE/MAX Realty One #342368 Report a problem | ||
Public tax history
Public tax history
| Year | Property taxes | Tax assessment |
|---|---|---|
| 2024 | $1,032 +11.8% | $101,474 +3% |
| 2023 | $923 -0.2% | $98,518 +3% |
| 2022 | $925 -18.6% | $95,649 +40.3% |
Find assessor info on the county website
BuyAbility℠ payment
Est. payment
$1,324/mo
Principal & interest
$996
Property taxes
$258
Home insurance
$70
Climate risks
Neighborhood: Homosassa Springs
Nearby schools
GreatSchools rating
- 5/10Rock Crusher Elementary SchoolGrades: PK-5Distance: 1.6 mi
- 3/10Crystal River Middle SchoolGrades: 6-8Distance: 6.3 mi
- 4/10Crystal River High SchoolGrades: PK,9-12Distance: 6.4 mi
Schools provided by the listing agent
- Elementary: Rock Crusher Elementary
- Middle: Crystal River Middle
- High: Crystal River High
Source: Realtors Association of Citrus County. This data may not be complete. We recommend contacting the local school district to confirm school assignments for this home.
- Loading
- Loading




