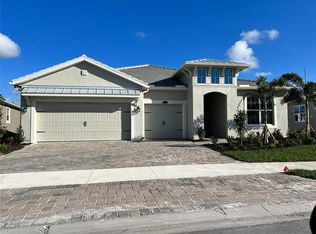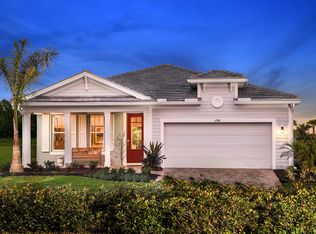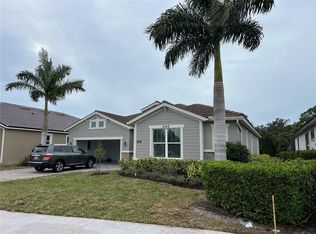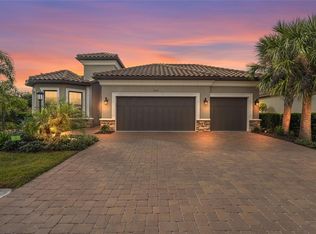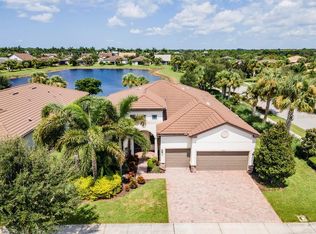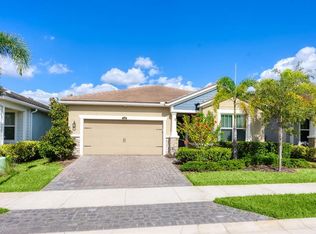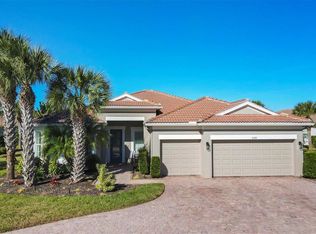This Stunning Home and “Amenity Rich” Gated Community checks off every box! ** FORMER MODEL ** Stunning & Spacious 2,298 sf Pool/Spa Home Features: 3 Bedrooms, 2 Baths and a 2 Car Garage and is literally ACROSS THE STREET from PICKLEBALL, CLUBHOUSE, FITNESS CENTER, RESORT POOL/SPA, BOCCE BALL & TENNIS in the highly sought-after Gated "Maintenance-Free" community of Sunrise Preserve at Palmer Ranch. This former Model Home features Casual & Contemporary ELEGANCE combined w/ endless Upgrades and truly epitomizes the Florida Lifestyle with PRIVACY - a Charming Pond and Mature Trees are your back yard! But it gets even better: the sellers are offering buyers the OPTION: to buy unfurnished OR to purchase Some or a Majority of the Designer Furnishings / Decor "ala carte" on a separate contract. Whether Full-Time or Part-Time residency is in your future, you will FALL IN LOVE w/ Sunrise Preserve AND this barely lived-in Model Home. You'll feel welcomed by a spacious entry with timeless finishes into a stunningly beautiful & modern home. Ask your realtor or the listing agent for the Summary of Upgrades & Features List. Built by Mattamy Homes, this "Dayspring" model has more than $240k in structural & design upgrades!! Including: high level porcelain tile flooring, high level cabinetry, tray/coffered ceilings with crown molding, 8' doors, High-End GOURMET / CHEF'S Kitchen with ALL Top-Of-The-Line KITCHENAID Appliances, stunning quartz countertops, gas cooktop, double ovens, 42' kitchen cabinets, "Smart Home" ready, surround sound, upgraded fixtures & ceiling fans, recessed lighting throughout, and much more! The Owner's Suite provides ample space and is well-appointed with a Large and Luxurious En-Suite Bathroom with Dual/Separate Vanities; an exquisite, oversized Shower; a private water closet AND His & Hers Walk-In Closets. But perhaps the BEST part of this home is bringing the Indoors OUT and the Outdoors IN! Situated East/West, you'll enjoy the morning Sunrise from your spacious front porch - AND Stunning Sunsets from the exceptional Caged Pool/Spa/Lanai offering the feeling of being pampered & relaxed - with a serene and private backdrop of a charming pond & mature trees, you'll enjoy nature to the fullest! FEEL CONFIDENT with ZERO storm damage: a base elevation of 21+ feet above sea level, block construction, hurricane shutters, AND the house/structure is designated to be Flood Zone X - Peace of Mind! There is NO CDD fee and Sunrise Preserve's low HOA fee provides complete community and owner landscaping AND the many Resort-Style Amenities: Clubhouse, Fitness Center, Pool, Spa, Pickleball, Tennis, Bocce Ball, Gathering Room, BBQ area, and More! The Sunrise Preserve neighborhood is also Large Pet-Friendly and is located in one of the BEST small cities: Sarasota, FL - where just part of the allure is World Class Siesta Key Beach, Numerous Outdoor & Water Activities, a wide variety of Cultural and Performing Arts & Entertainment... plenty of Shopping, Dining, Boating, Fishing, Live Music, Farmer's Markets, Golf, Kayaking - as well as Airports, Mote Marine, Benderson Rowing - and not too far for a trip to Disney World or to catch a Cruise Ship out of Tampa Bay. This Neighborhood and former Model home will stand OUT and ABOVE the rest!
For sale
$950,000
5557 Long Shore Loop, Sarasota, FL 34238
3beds
2,298sqft
Est.:
Single Family Residence
Built in 2018
6,875 Square Feet Lot
$916,600 Zestimate®
$413/sqft
$400/mo HOA
What's special
Stunning quartz countertopsSurround soundHigh level cabinetrySpacious front porchCasual and contemporary eleganceGas cooktopDouble ovens
- 2 days |
- 558 |
- 33 |
Likely to sell faster than
Zillow last checked: 8 hours ago
Listing updated: December 12, 2025 at 09:29am
Listing Provided by:
Janine Kloiber 941-539-7522,
COLDWELL BANKER REALTY 941-383-6411
Source: Stellar MLS,MLS#: A4674783 Originating MLS: Sarasota - Manatee
Originating MLS: Sarasota - Manatee

Tour with a local agent
Facts & features
Interior
Bedrooms & bathrooms
- Bedrooms: 3
- Bathrooms: 2
- Full bathrooms: 2
Primary bedroom
- Features: Ceiling Fan(s), En Suite Bathroom, Built-in Closet
- Level: First
- Area: 270 Square Feet
- Dimensions: 18x15
Bedroom 2
- Features: Ceiling Fan(s), Built-in Closet
- Level: First
- Area: 165 Square Feet
- Dimensions: 15x11
Bedroom 3
- Features: Built-in Closet
- Level: First
- Area: 156 Square Feet
- Dimensions: 13x12
Primary bathroom
- Features: Dual Sinks, Exhaust Fan, Shower No Tub, Split Vanities, Stone Counters, Tall Countertops, Water Closet/Priv Toilet, Built-in Closet
- Level: First
- Area: 144 Square Feet
- Dimensions: 18x8
Balcony porch lanai
- Features: Ceiling Fan(s)
- Level: First
- Area: 252 Square Feet
- Dimensions: 21x12
Dining room
- Level: First
- Area: 220 Square Feet
- Dimensions: 11x20
Great room
- Features: Ceiling Fan(s)
- Level: First
- Area: 300 Square Feet
- Dimensions: 20x15
Kitchen
- Features: Breakfast Bar, Kitchen Island, Pantry
- Level: First
- Area: 180 Square Feet
- Dimensions: 9x20
Heating
- Central, Electric
Cooling
- Central Air
Appliances
- Included: Oven, Cooktop, Dishwasher, Disposal, Dryer, Exhaust Fan, Gas Water Heater, Microwave, Range Hood, Refrigerator, Tankless Water Heater, Washer
- Laundry: Inside, Laundry Room
Features
- Built-in Features, Ceiling Fan(s), Coffered Ceiling(s), Crown Molding, In Wall Pest System, Open Floorplan, Pest Guard System, Smart Home, Stone Counters, Tray Ceiling(s), Walk-In Closet(s)
- Flooring: Carpet, Porcelain Tile
- Windows: Window Treatments, Hurricane Shutters
- Has fireplace: No
Interior area
- Total structure area: 3,199
- Total interior livable area: 2,298 sqft
Video & virtual tour
Property
Parking
- Total spaces: 3
- Parking features: Garage - Attached
- Attached garage spaces: 3
Features
- Levels: One
- Stories: 1
- Exterior features: Irrigation System, Lighting, Sidewalk
- Has private pool: Yes
- Pool features: Child Safety Fence, Heated, In Ground
- Has spa: Yes
- Spa features: In Ground
- Has view: Yes
- View description: Water, Pond
- Has water view: Yes
- Water view: Water,Pond
- Waterfront features: Lake, Pond, Lake Privileges, Pond Access
Lot
- Size: 6,875 Square Feet
- Features: Landscaped, Sidewalk
Details
- Parcel number: 0096110015
- Zoning: RSF4
- Special conditions: None
Construction
Type & style
- Home type: SingleFamily
- Property subtype: Single Family Residence
Materials
- Block
- Foundation: Slab
- Roof: Concrete,Tile
Condition
- New construction: No
- Year built: 2018
Details
- Builder model: Dayspring
- Builder name: Mattamy
Utilities & green energy
- Sewer: Public Sewer
- Water: Public
- Utilities for property: BB/HS Internet Available, Fiber Optics, Natural Gas Connected, Public, Sprinkler Recycled
Green energy
- Water conservation: Irrigation-Reclaimed Water
Community & HOA
Community
- Features: Lake, Association Recreation - Owned, Clubhouse, Deed Restrictions, Fitness Center, Gated Community - No Guard, Golf Carts OK, Irrigation-Reclaimed Water, Pool, Tennis Court(s)
- Security: Security System
- Subdivision: SUNRISE PRESERVE
HOA
- Has HOA: Yes
- Amenities included: Clubhouse, Fitness Center, Gated, Maintenance, Pickleball Court(s), Pool, Recreation Facilities, Spa/Hot Tub, Tennis Court(s)
- Services included: Common Area Taxes, Community Pool, Reserve Fund, Maintenance Grounds, Pool Maintenance, Private Road, Recreational Facilities, Security
- HOA fee: $400 monthly
- HOA name: First Service Residential - Michelle LeCroy
- HOA phone: 941-217-6724
- Pet fee: $0 monthly
Location
- Region: Sarasota
Financial & listing details
- Price per square foot: $413/sqft
- Tax assessed value: $674,300
- Annual tax amount: $8,217
- Date on market: 12/11/2025
- Cumulative days on market: 3 days
- Listing terms: Cash,Conventional,FHA,VA Loan
- Ownership: Fee Simple
- Total actual rent: 0
- Road surface type: Paved
Estimated market value
$916,600
$871,000 - $962,000
$5,168/mo
Price history
Price history
| Date | Event | Price |
|---|---|---|
| 12/11/2025 | Listed for sale | $950,000+1.1%$413/sqft |
Source: | ||
| 10/8/2025 | Listing removed | $939,900$409/sqft |
Source: | ||
| 6/27/2025 | Price change | $939,900-2.1%$409/sqft |
Source: | ||
| 4/30/2025 | Price change | $960,000-1.5%$418/sqft |
Source: | ||
| 3/21/2025 | Listed for sale | $975,000+16.1%$424/sqft |
Source: | ||
Public tax history
Public tax history
| Year | Property taxes | Tax assessment |
|---|---|---|
| 2025 | -- | $674,300 -2.3% |
| 2024 | $8,217 +5.2% | $690,500 +28.7% |
| 2023 | $7,812 +12.3% | $536,514 +10% |
Find assessor info on the county website
BuyAbility℠ payment
Est. payment
$6,295/mo
Principal & interest
$4557
Property taxes
$1005
Other costs
$733
Climate risks
Neighborhood: 34238
Nearby schools
GreatSchools rating
- 10/10Ashton Elementary SchoolGrades: PK-5Distance: 1.6 mi
- 9/10Sarasota Middle SchoolGrades: 6-8Distance: 1.5 mi
- 7/10Riverview High SchoolGrades: PK,9-12Distance: 4.1 mi
- Loading
- Loading
