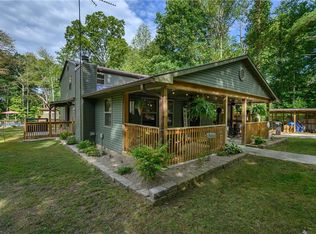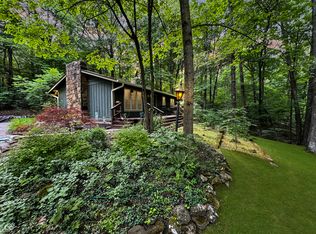Sold
$290,000
5557 Lanam Ridge Rd, Nashville, IN 47448
3beds
1,992sqft
Residential, Single Family Residence
Built in 1975
3.04 Acres Lot
$292,000 Zestimate®
$146/sqft
$1,967 Estimated rent
Home value
$292,000
Estimated sales range
Not available
$1,967/mo
Zestimate® history
Loading...
Owner options
Explore your selling options
What's special
Price improvement! Escape to your own rustic retreat with this thrilling 3-bedroom, 2-bath haven, nestled on a sprawling 3-acre paradise! Designed for adventure and comfort, the split floor plan offers privacy and space, while the gas fireplace and wood stove ignite cozy evenings with a crackling ambiance. Imagine curling up in the library, getting lost in a book as the world fades away. The heart of this home beats with rugged charm-topped by a gleaming metal roof that sings in the rain. Outside, a detached two-car garage stands ready for your projects or toys, surrounded by acres of untamed land begging to be explored. This isn't just a house-it's a lifestyle, calling you to live bold and free! Conveniently located near Lake Lemon and downtown Nashville. Welcome Home!
Zillow last checked: 8 hours ago
Listing updated: June 13, 2025 at 12:28pm
Listing Provided by:
Steffanie Hensley 765-639-4919,
RE/MAX At The Crossing
Bought with:
Ema Boykova
M & E Realty Group
Source: MIBOR as distributed by MLS GRID,MLS#: 22025393
Facts & features
Interior
Bedrooms & bathrooms
- Bedrooms: 3
- Bathrooms: 2
- Full bathrooms: 2
- Main level bathrooms: 1
- Main level bedrooms: 1
Primary bedroom
- Features: Hardwood
- Level: Main
- Area: 176 Square Feet
- Dimensions: 16x11
Bedroom 2
- Features: Carpet
- Level: Upper
- Area: 132 Square Feet
- Dimensions: 12x11
Bedroom 3
- Features: Carpet
- Level: Upper
- Area: 117 Square Feet
- Dimensions: 13x9
Dining room
- Features: Laminate
- Level: Main
- Area: 72 Square Feet
- Dimensions: 9x8
Family room
- Features: Tile-Ceramic
- Level: Main
- Area: 361 Square Feet
- Dimensions: 19x19
Kitchen
- Features: Laminate
- Level: Main
- Area: 54 Square Feet
- Dimensions: 9x6
Living room
- Features: Carpet
- Level: Main
- Area: 225 Square Feet
- Dimensions: 15x15
Heating
- Forced Air, Propane, Wood Stove
Appliances
- Included: Dishwasher, Dryer, Electric Water Heater, Laundry Connection in Unit, MicroHood, Microwave, Gas Oven, Range Hood, Refrigerator, Washer, Water Heater
- Laundry: Connections All, Laundry Closet, Laundry Connection in Unit
Features
- Attic Access, Vaulted Ceiling(s), Ceiling Fan(s)
- Has basement: No
- Attic: Access Only
- Number of fireplaces: 2
- Fireplace features: Den/Library Fireplace, Family Room, Blower Fan, Insert, Free Standing, Masonry, Wood Burning
Interior area
- Total structure area: 1,992
- Total interior livable area: 1,992 sqft
Property
Parking
- Total spaces: 3
- Parking features: Attached, Carport, Detached, Gravel, Garage Door Opener, Storage, Workshop in Garage
- Attached garage spaces: 3
- Has carport: Yes
- Details: Garage Parking Other(Garage Door Opener, Keyless Entry, Service Door)
Features
- Levels: One and One Half
- Stories: 1
- Patio & porch: Covered, Deck, Patio, Porch
- Exterior features: Lighting, Fire Pit
- Has view: Yes
- View description: Rural, Trees/Woods, Valley
Lot
- Size: 3.04 Acres
- Features: Access, Irregular Lot, Rural - Not Subdivision, Mature Trees, Trees-Small (Under 20 Ft), Wooded
Details
- Additional structures: Storage
- Parcel number: 070607100123000002
- Horse amenities: None
Construction
Type & style
- Home type: SingleFamily
- Architectural style: Rustic,Traditional
- Property subtype: Residential, Single Family Residence
Materials
- Wood
- Foundation: Block
Condition
- Updated/Remodeled
- New construction: No
- Year built: 1975
Utilities & green energy
- Electric: 200+ Amp Service
- Sewer: Septic Tank
- Water: Municipal/City
- Utilities for property: Electricity Connected, Water Connected
Community & neighborhood
Location
- Region: Nashville
- Subdivision: No Subdivision
Price history
| Date | Event | Price |
|---|---|---|
| 6/13/2025 | Sold | $290,000-4.9%$146/sqft |
Source: | ||
| 5/17/2025 | Pending sale | $304,900$153/sqft |
Source: | ||
| 5/5/2025 | Price change | $304,900-1.6%$153/sqft |
Source: | ||
| 4/21/2025 | Price change | $309,900-1.6%$156/sqft |
Source: | ||
| 4/5/2025 | Price change | $314,900-1.6%$158/sqft |
Source: | ||
Public tax history
| Year | Property taxes | Tax assessment |
|---|---|---|
| 2024 | $1,064 +61.6% | $215,800 -11.6% |
| 2023 | $659 +72.4% | $244,000 +43.6% |
| 2022 | $382 -64.2% | $169,900 +65.8% |
Find assessor info on the county website
Neighborhood: 47448
Nearby schools
GreatSchools rating
- 4/10Helmsburg Elementary SchoolGrades: PK-5Distance: 4 mi
- 6/10Brown County Junior HighGrades: 6-8Distance: 5.9 mi
- 5/10Brown County High SchoolGrades: 9-12Distance: 5.9 mi
Schools provided by the listing agent
- Elementary: Helmsburg Elementary School
- Middle: Brown County Junior High
- High: Brown County High School
Source: MIBOR as distributed by MLS GRID. This data may not be complete. We recommend contacting the local school district to confirm school assignments for this home.

Get pre-qualified for a loan
At Zillow Home Loans, we can pre-qualify you in as little as 5 minutes with no impact to your credit score.An equal housing lender. NMLS #10287.

