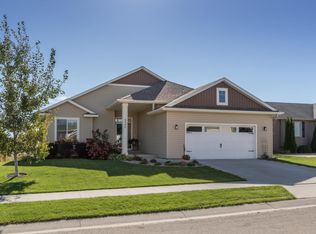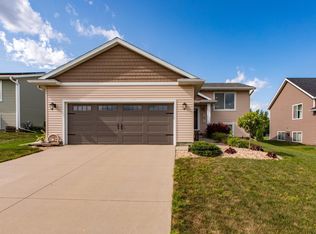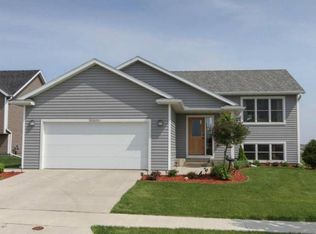Closed
$430,000
5557 King Arthur Rd NW, Rochester, MN 55901
4beds
2,904sqft
Single Family Residence
Built in 2009
0.29 Acres Lot
$439,600 Zestimate®
$148/sqft
$2,747 Estimated rent
Home value
$439,600
$400,000 - $484,000
$2,747/mo
Zestimate® history
Loading...
Owner options
Explore your selling options
What's special
This sought after location in NW Rochester is one of my favorite modified bi-level floorplans! You'll love the everyday convenience of this mudroom/laundry off-the-garage access which quickly transitions into this open concept for living! The common area on the upper level lies under a vaulted ceiling, with naturally well-lit living and dining areas, kitchen with island snack bar, and access to the large entertaining deck. The lower level features an expansive recreation space and family room with gas fireplace. The 4 bedrooms, 3 with walk-in closets, are generously sized and the primary has a private, ensuite bath with shower/tub and a double-sink vanity.
Zillow last checked: 8 hours ago
Listing updated: November 27, 2025 at 11:41pm
Listed by:
Denel Ihde-Sparks 507-398-5716,
Re/Max Results
Bought with:
Mohamud Mohamed
Keller Williams Premier Realty
Source: NorthstarMLS as distributed by MLS GRID,MLS#: 6612183
Facts & features
Interior
Bedrooms & bathrooms
- Bedrooms: 4
- Bathrooms: 3
- Full bathrooms: 3
Bedroom 1
- Level: Upper
- Area: 238 Square Feet
- Dimensions: 14.0x17.0
Bedroom 2
- Level: Upper
- Area: 110.25 Square Feet
- Dimensions: 10.5x10.5
Bedroom 3
- Level: Lower
- Area: 187.5 Square Feet
- Dimensions: 12.5x15.0
Bedroom 4
- Level: Lower
- Area: 152.25 Square Feet
- Dimensions: 10.5x14.5
Deck
- Level: Upper
- Area: 224 Square Feet
- Dimensions: 14.0x16.0
Dining room
- Level: Upper
- Area: 126.5 Square Feet
- Dimensions: 11.0x11.5
Family room
- Level: Lower
- Area: 198 Square Feet
- Dimensions: 11.0x18.0
Foyer
- Level: Main
- Area: 37.5 Square Feet
- Dimensions: 5.0x7.5
Kitchen
- Level: Upper
- Area: 121 Square Feet
- Dimensions: 11.0x11.0
Laundry
- Level: Main
- Area: 71.25 Square Feet
- Dimensions: 7.5x9.5
Living room
- Level: Upper
- Area: 256 Square Feet
- Dimensions: 16.0x16.0
Mud room
- Level: Main
- Area: 25 Square Feet
- Dimensions: 5.0x5.0
Recreation room
- Level: Lower
- Area: 243 Square Feet
- Dimensions: 13.5x18.0
Storage
- Level: Lower
- Area: 98 Square Feet
- Dimensions: 7.0x14.0
Storage
- Level: Lower
- Area: 49 Square Feet
- Dimensions: 3.5x14.0
Utility room
- Level: Lower
- Area: 84 Square Feet
- Dimensions: 8.0x10.5
Walk in closet
- Level: Upper
- Area: 30 Square Feet
- Dimensions: 5.0x6.0
Walk in closet
- Level: Upper
- Area: 27.5 Square Feet
- Dimensions: 5.0x5.5
Walk in closet
- Level: Lower
- Area: 34 Square Feet
- Dimensions: 4.0x8.5
Heating
- Forced Air
Cooling
- Central Air
Appliances
- Included: Dishwasher, Disposal, Dryer, Gas Water Heater, Microwave, Range, Refrigerator, Washer, Water Softener Owned
Features
- Basement: Daylight,Egress Window(s),Finished,Full,Storage Space
- Number of fireplaces: 1
- Fireplace features: Family Room, Gas
Interior area
- Total structure area: 2,904
- Total interior livable area: 2,904 sqft
- Finished area above ground: 1,468
- Finished area below ground: 1,205
Property
Parking
- Total spaces: 2
- Parking features: Attached, Concrete, Garage Door Opener
- Attached garage spaces: 2
- Has uncovered spaces: Yes
- Details: Garage Dimensions (22x25)
Accessibility
- Accessibility features: None
Features
- Levels: Multi/Split
- Patio & porch: Deck
Lot
- Size: 0.29 Acres
- Dimensions: 65 x 199
Details
- Foundation area: 1436
- Parcel number: 741824075509
- Zoning description: Residential-Single Family
Construction
Type & style
- Home type: SingleFamily
- Property subtype: Single Family Residence
Materials
- Vinyl Siding
Condition
- Age of Property: 16
- New construction: No
- Year built: 2009
Utilities & green energy
- Electric: 150 Amp Service
- Gas: Natural Gas
- Sewer: City Sewer/Connected
- Water: City Water/Connected
Community & neighborhood
Location
- Region: Rochester
- Subdivision: Kingsbury Hills
HOA & financial
HOA
- Has HOA: No
Price history
| Date | Event | Price |
|---|---|---|
| 11/27/2024 | Sold | $430,000$148/sqft |
Source: | ||
| 10/18/2024 | Pending sale | $430,000$148/sqft |
Source: | ||
| 10/9/2024 | Listed for sale | $430,000+87%$148/sqft |
Source: | ||
| 8/6/2020 | Listing removed | $1,775$1/sqft |
Source: 33rd Company - MN Report a problem | ||
| 7/24/2020 | Price change | $1,775-5.3%$1/sqft |
Source: 33rd Company - MN Report a problem | ||
Public tax history
| Year | Property taxes | Tax assessment |
|---|---|---|
| 2024 | $4,950 | $401,000 +2% |
| 2023 | -- | $393,000 +4.1% |
| 2022 | $4,412 +2.8% | $377,400 +17.6% |
Find assessor info on the county website
Neighborhood: 55901
Nearby schools
GreatSchools rating
- 8/10George W. Gibbs Elementary SchoolGrades: PK-5Distance: 0.6 mi
- 3/10Dakota Middle SchoolGrades: 6-8Distance: 1.6 mi
- 5/10John Marshall Senior High SchoolGrades: 8-12Distance: 4.2 mi
Schools provided by the listing agent
- Elementary: George Gibbs
- Middle: Dakota
- High: John Marshall
Source: NorthstarMLS as distributed by MLS GRID. This data may not be complete. We recommend contacting the local school district to confirm school assignments for this home.
Get a cash offer in 3 minutes
Find out how much your home could sell for in as little as 3 minutes with a no-obligation cash offer.
Estimated market value
$439,600


