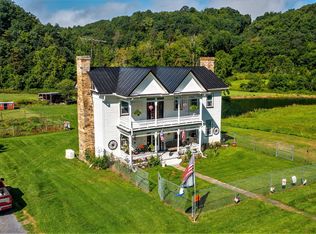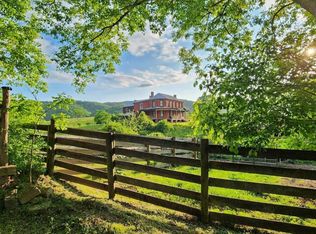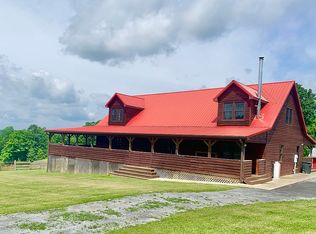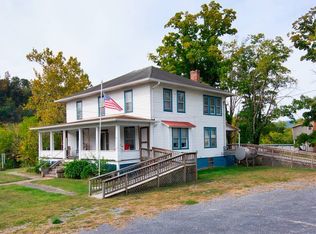Tucked away in Alderson on the Monroe County side, this hidden treasure combines rural charm with modern versatility. The 1914 farmhouse, expanded in 1997, features 3+ bedrooms and 4 bathrooms, with additional spaces perfect for hobbies, offices, or guest rooms. Its distinctive character is showcased by a green metal roof, brick accents, hardwood floors, fireplace mantels, and a walkout balcony offering serene farmland views. Outdoors, explore 45% open fields, 55% wooded, trails for horseback riding, hiking, and ATVs, along with three ponds, fenced fields in the front, and gardening space; 91.35 acres in all. With room for pets and play, plus a two-car attached garage, this property is just 1.5 miles from town and the wonderful Greenbrier River--making it an irresistible slice of paradise.
For sale
$699,000
5557 Flat Mountain Rd, Alderson, WV 24910
3beds
3,312sqft
Est.:
Single Family Residence
Built in 1914
91.35 Acres Lot
$-- Zestimate®
$211/sqft
$-- HOA
What's special
Fireplace mantelsFenced fieldsThree pondsOpen fieldsBrick accentsSerene farmland viewsTwo-car attached garage
- 325 days |
- 1,207 |
- 70 |
Zillow last checked: 8 hours ago
Listing updated: September 30, 2025 at 05:50am
Listed by:
Robert E. Bittinger Jr. 304-646-6411,
Coldwell Banker Stuart and Watts Real Estate
Source: GVMLS,MLS#: 25-339
Tour with a local agent
Facts & features
Interior
Bedrooms & bathrooms
- Bedrooms: 3
- Bathrooms: 4
- Full bathrooms: 4
Heating
- Forced Air
Cooling
- Central Air
Appliances
- Included: Refrigerator, Dishwasher, Washer, Dryer
Features
- Ceiling Fan(s), Laminate Kitchen Counters, Solid Surface Bath Counters
- Flooring: Carpet, Laminate, Hardwood, Ceramic Tile
- Has basement: Yes
- Has fireplace: Yes
- Fireplace features: Wood Burning, Flue
Interior area
- Total structure area: 3,312
- Total interior livable area: 3,312 sqft
- Finished area above ground: 2,208
- Finished area below ground: 1,104
Property
Parking
- Total spaces: 2
- Parking features: Attached
- Attached garage spaces: 2
Features
- Levels: One
- Patio & porch: Patio: Right, 14x13, Porch: Balcony, 11.6x6.6, Deck: Front Cov, 32x8.6
- Exterior features: Balcony
- Fencing: 2 Front Fields
- Has view: Yes
- View description: Mountain(s), Trees/Woods, Pastoral View, Panoramic
- Waterfront features: Pond, Spring
Lot
- Size: 91.35 Acres
- Features: Landscaped
Details
- Parcel number: 11/11.1
- Zoning description: Residential
- Special conditions: Standard
Construction
Type & style
- Home type: SingleFamily
- Property subtype: Single Family Residence
Materials
- Vinyl Siding, Wood Siding
- Foundation: Block
- Roof: Metal
Condition
- Year built: 1914
Utilities & green energy
- Gas: Fuel Oil
- Sewer: Septic Tank
- Water: Well
- Utilities for property: Fuel Oil
Community & HOA
Community
- Features: Hunting/Fishing, Equestrian, ATV, Hunting, Camping
- Security: Alarm System
HOA
- Has HOA: No
Location
- Region: Alderson
Financial & listing details
- Price per square foot: $211/sqft
- Annual tax amount: $599
- Date on market: 3/27/2025
Estimated market value
Not available
Estimated sales range
Not available
Not available
Price history
Price history
| Date | Event | Price |
|---|---|---|
| 9/30/2025 | Price change | $699,000-9.8%$211/sqft |
Source: | ||
| 3/27/2025 | Price change | $775,000-2.5%$234/sqft |
Source: | ||
| 6/14/2024 | Price change | $795,000-4.8%$240/sqft |
Source: | ||
| 5/21/2024 | Price change | $835,000-1.6%$252/sqft |
Source: | ||
| 3/17/2024 | Price change | $849,000-5.1%$256/sqft |
Source: | ||
Public tax history
Public tax history
Tax history is unavailable.BuyAbility℠ payment
Est. payment
$3,235/mo
Principal & interest
$2710
Property taxes
$280
Home insurance
$245
Climate risks
Neighborhood: 24910
Nearby schools
GreatSchools rating
- 5/10Mountain View Elementary & Middle SchoolGrades: PK-8Distance: 9.9 mi
- NAMonroe County Vocational CenterGrades: 9-12Distance: 15.9 mi
- Loading
- Loading




