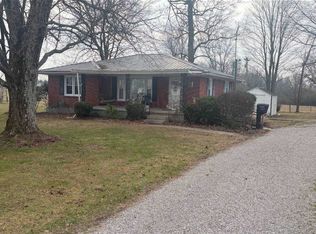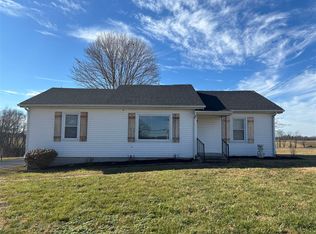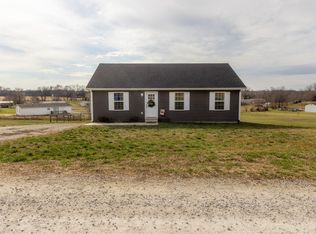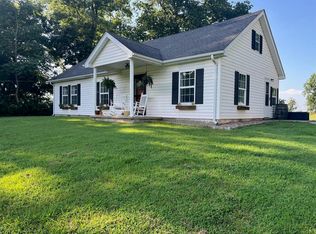Charming 3 Bedroom one level home with 2 full Bathrooms, Plus a Den to be used as a 4th Bedroom if needed. Neat & clean, with neutral paint colors throughout. New floor coverings throughout most of the home including carpet in the Living Room & Bedrooms, and waterproof Vinyl flooring in the Kitchen. Combination Kitchen/Dining Room, Brand new Appliances, a Lazy Susan, plenty of Cabinetry for food storage, the cabinets are in brand new condition. New vanity in one of bathrooms with a tub/shower combo and the 2nd bathroom has a walk in shower with a seat. Unfinished basement ideal for additional storage needs, washer & dryer hookup located in the basement. The roof was replaced in 2023, convenient circular drive with new dirt & gravel just delivered this week, (Oct 22, 2025), level lot, there is a poured concrete pad behind the house for a storage building if desired. A new survey will be ordered when the home sells, the lot size will be approximately 1.3 Acre lot. This on is in move in condition, with plenty of outdoor space as well. Gutter guards have recently been added.
For sale
$239,900
5557 Dripping Springs Rd, Smiths Grove, KY 42171
3beds
1,420sqft
Est.:
Single Family Residence
Built in 1965
1.3 Acres Lot
$231,700 Zestimate®
$169/sqft
$-- HOA
What's special
- 102 days |
- 582 |
- 19 |
Zillow last checked: 8 hours ago
Listing updated: January 22, 2026 at 10:38am
Listed by:
Beth Sheesley 270-590-0974,
RE/MAX Highland Realty
Source: RASK,MLS#: RA20256209
Tour with a local agent
Facts & features
Interior
Bedrooms & bathrooms
- Bedrooms: 3
- Bathrooms: 2
- Full bathrooms: 2
- Main level bathrooms: 2
- Main level bedrooms: 3
Rooms
- Room types: Den
Primary bedroom
- Level: Main
- Area: 119.88
- Dimensions: 11.1 x 10.8
Bedroom 2
- Level: Main
- Area: 55.61
- Dimensions: 8.3 x 6.7
Bedroom 3
- Level: Main
- Area: 91.8
- Dimensions: 10.8 x 8.5
Primary bathroom
- Level: Main
Bathroom
- Features: Separate Shower, Tub/Shower Combo
Kitchen
- Level: Main
- Area: 299.72
- Dimensions: 25.4 x 11.8
Living room
- Level: Main
- Area: 164.78
- Dimensions: 15.4 x 10.7
Basement
- Area: 563
Heating
- Central, Electric
Cooling
- Central Air
Appliances
- Included: Dishwasher, Microwave, Electric Range, Refrigerator, Smooth Top Range, Electric Water Heater
- Laundry: Other
Features
- Ceiling Fan(s), Closet Light(s), Walls (Dry Wall), Walls (Paneling), Kitchen/Dining Combo
- Flooring: Carpet, Vinyl
- Windows: Tilt, Vinyl Frame, Blinds
- Basement: Partial,Unfinished,Interior Entry
- Has fireplace: No
- Fireplace features: None
Interior area
- Total structure area: 1,420
- Total interior livable area: 1,420 sqft
Property
Parking
- Parking features: None
- Has uncovered spaces: Yes
Accessibility
- Accessibility features: 1st Floor Bathroom, Level Drive, Level Lot, Seat in Shower, Walk in Shower
Features
- Patio & porch: Covered Front Porch
- Exterior features: Concrete Walks, Garden, Mature Trees
- Fencing: None
- Body of water: None
Lot
- Size: 1.3 Acres
- Features: Level, Rural Property, County
Details
- Parcel number: 3235K
- Other equipment: Sump Pump
Construction
Type & style
- Home type: SingleFamily
- Architectural style: Country,Ranch
- Property subtype: Single Family Residence
Materials
- Vinyl Siding
- Foundation: Block, Slab
- Roof: Shingle
Condition
- Year built: 1965
Utilities & green energy
- Sewer: Septic Tank
- Water: Public
- Utilities for property: Electricity Connected, Garbage-Private, Underground Electric
Community & HOA
Community
- Security: Smoke Detector(s)
- Subdivision: N/A
Location
- Region: Smiths Grove
Financial & listing details
- Price per square foot: $169/sqft
- Tax assessed value: $55,000
- Annual tax amount: $608
- Price range: $239.9K - $239.9K
- Date on market: 10/23/2025
- Electric utility on property: Yes
Estimated market value
$231,700
$220,000 - $243,000
$1,373/mo
Price history
Price history
| Date | Event | Price |
|---|---|---|
| 10/24/2025 | Listed for sale | $239,900$169/sqft |
Source: | ||
| 5/16/2025 | Listing removed | $239,900$169/sqft |
Source: | ||
| 11/24/2024 | Listed for sale | $239,900$169/sqft |
Source: | ||
Public tax history
BuyAbility℠ payment
Est. payment
$1,160/mo
Principal & interest
$930
Property taxes
$146
Home insurance
$84
Climate risks
Neighborhood: 42171
Nearby schools
GreatSchools rating
- 3/10Park City Elementary SchoolGrades: PK-6Distance: 4 mi
- 6/10Barren County Middle SchoolGrades: 7-8Distance: 7.6 mi
- 8/10Barren County High SchoolGrades: 9-12Distance: 7.5 mi
Schools provided by the listing agent
- Elementary: Park City
- Middle: Barren County
- High: Barren County
Source: RASK. This data may not be complete. We recommend contacting the local school district to confirm school assignments for this home.
- Loading
- Loading





