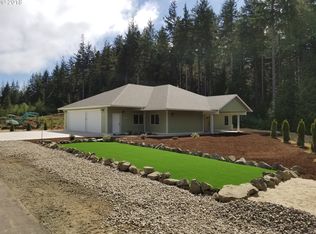New construction, with high ceilings and covered porches. 3 bedroom 2 bath custom craftsman home. Tile and luxury vinyl floors. RV garage with additional outside RV pad. Master suite includes spa tub, tile walk-in shower and walk-in closet. Located in upscale Dunes City community just minutes from downtown Florence.
This property is off market, which means it's not currently listed for sale or rent on Zillow. This may be different from what's available on other websites or public sources.

