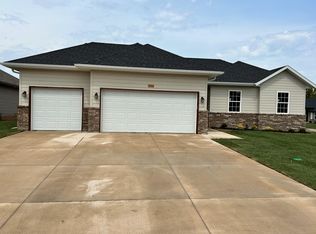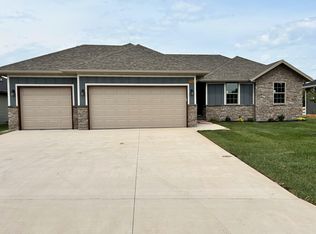Closed
Price Unknown
5556 W Pine Street, Springfield, MO 65802
4beds
1,720sqft
Single Family Residence
Built in 2021
9,147.6 Square Feet Lot
$312,700 Zestimate®
$--/sqft
$1,845 Estimated rent
Home value
$312,700
$297,000 - $328,000
$1,845/mo
Zestimate® history
Loading...
Owner options
Explore your selling options
What's special
SW Springfield! Republic schools. 4 bedroom, 2 bath, split bedroom plan. Master bath offers double vanity, 5.4 ft shower and large walk-in closet. Kitchen is open to liv room with center island and walk-in corner pantry. Farm sink, stainless steel appliances, including refrigerator. White, painted cabinets, with white subway backsplash! Engineered wood flooring in kitchen, living room, hallway. Tile in bathrooms and laundry room. Carpet in bedrooms. Granite countertops through-out. Gas range and gas log fireplace welcome you as well. Conveniently located near the west side , within min of shopping and retail.
Zillow last checked: 8 hours ago
Listing updated: August 28, 2024 at 06:28pm
Listed by:
Shawn D Turner 417-823-2300,
Murney Associates - Primrose
Bought with:
Carolyn S Schasteen, 2016034863
Keller Williams
Source: SOMOMLS,MLS#: 60240788
Facts & features
Interior
Bedrooms & bathrooms
- Bedrooms: 4
- Bathrooms: 2
- Full bathrooms: 2
Heating
- Central, Forced Air, Natural Gas
Cooling
- Ceiling Fan(s), Central Air
Appliances
- Included: Dishwasher, Disposal, Free-Standing Gas Oven, Gas Water Heater, Microwave, Refrigerator
- Laundry: Main Level
Features
- Granite Counters, Walk-In Closet(s), Walk-in Shower
- Flooring: Carpet, Engineered Hardwood, Tile
- Windows: Blinds
- Has basement: No
- Attic: Pull Down Stairs
- Has fireplace: Yes
Interior area
- Total structure area: 1,720
- Total interior livable area: 1,720 sqft
- Finished area above ground: 1,720
- Finished area below ground: 0
Property
Parking
- Total spaces: 3
- Parking features: Garage Door Opener, Garage Faces Front
- Attached garage spaces: 3
Features
- Levels: One
- Stories: 1
- Patio & porch: Patio
Lot
- Size: 9,147 sqft
- Features: Level
Details
- Parcel number: 881425200236
Construction
Type & style
- Home type: SingleFamily
- Architectural style: Ranch
- Property subtype: Single Family Residence
Materials
- Stone, Vinyl Siding, Wood Siding
- Foundation: Crawl Space
- Roof: Composition
Condition
- Year built: 2021
Utilities & green energy
- Sewer: Public Sewer
- Water: Public
Community & neighborhood
Location
- Region: Springfield
- Subdivision: Bent Tree
HOA & financial
HOA
- HOA fee: $404 annually
- Services included: Play Area, Pool, Tennis Court(s), Trash
Other
Other facts
- Listing terms: Cash,Conventional,FHA,VA Loan
- Road surface type: Asphalt
Price history
| Date | Event | Price |
|---|---|---|
| 5/26/2023 | Sold | -- |
Source: | ||
| 4/23/2023 | Pending sale | $299,900$174/sqft |
Source: | ||
| 4/19/2023 | Listed for sale | $299,900$174/sqft |
Source: | ||
Public tax history
| Year | Property taxes | Tax assessment |
|---|---|---|
| 2024 | $2,633 +2% | $46,270 |
| 2023 | $2,581 +34.4% | $46,270 +35.6% |
| 2022 | $1,921 +413.1% | $34,120 +413.1% |
Find assessor info on the county website
Neighborhood: 65802
Nearby schools
GreatSchools rating
- 10/10Price Elementary SchoolGrades: K-5Distance: 6.4 mi
- 6/10Republic Middle SchoolGrades: 6-8Distance: 6.2 mi
- 8/10Republic High SchoolGrades: 9-12Distance: 4 mi
Schools provided by the listing agent
- Elementary: RP Price
- Middle: Republic
- High: Republic
Source: SOMOMLS. This data may not be complete. We recommend contacting the local school district to confirm school assignments for this home.

