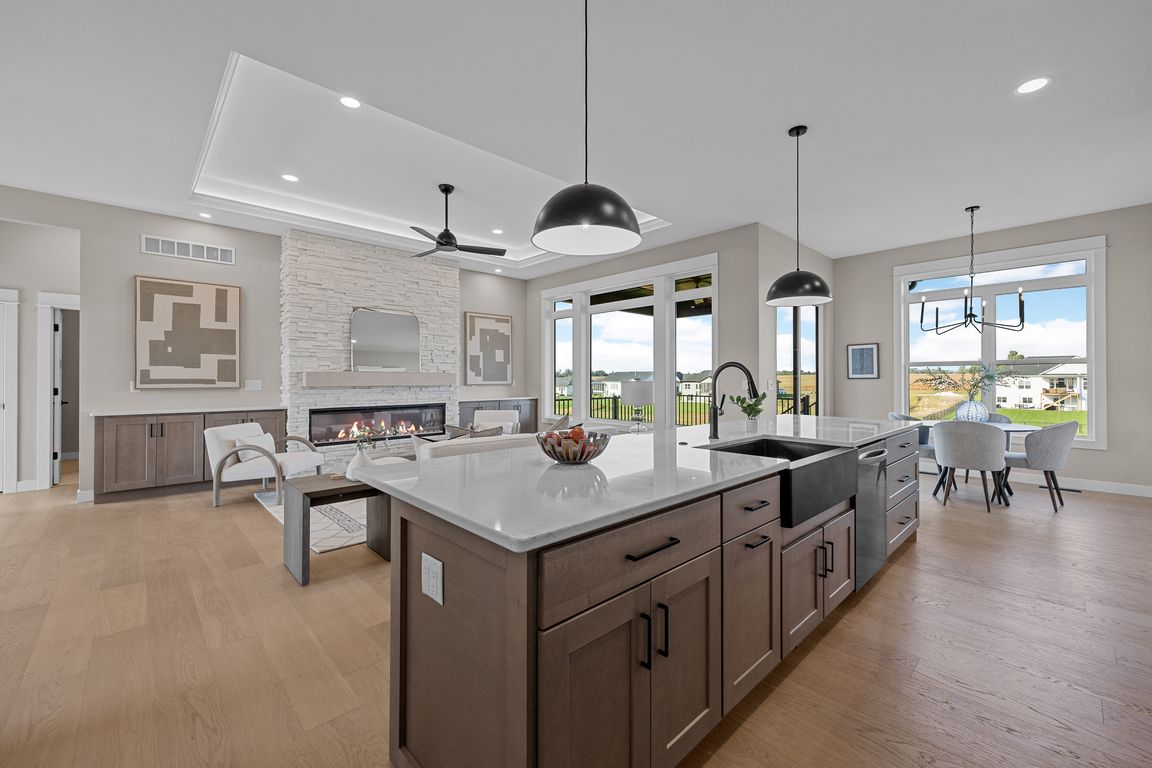
New constructionPrice cut: $4K (11/1)
$675,000
5beds
3,349sqft
5556 Silver Rock Dr, Marion, IA 52302
5beds
3,349sqft
Single family residence
Built in 2025
0.51 Acres
3 Attached garage spaces
$202 price/sqft
What's special
Wet barPlenty of entertaining spaceFireplace with custom built-insFinished basementOpen-concept layoutTons of storageWalk-in pantry
Stunning 2025 New Construction on Oversized Lot! This 5 bedroom, 3bath home (plus 6th non-conforming bedroom) offers thoughtful design and high-end finishes throughout. Enjoy 9’ ceilings with 10’ tray ceilings in the living room and primary suite, an open-concept layout, and a chef’s dream kitchen with walk-in pantry and tons of ...
- 32 days |
- 2,552 |
- 87 |
Source: CRAAR, CDRMLS,MLS#: 2508346 Originating MLS: Cedar Rapids Area Association Of Realtors
Originating MLS: Cedar Rapids Area Association Of Realtors
Travel times
Living Room
Kitchen
Primary Bedroom
Zillow last checked: 8 hours ago
Listing updated: November 01, 2025 at 10:17am
Listed by:
Adam Green 319-721-3103,
Pinnacle Realty LLC,
PJ McInerney 319-775-3040,
Pinnacle Realty LLC
Source: CRAAR, CDRMLS,MLS#: 2508346 Originating MLS: Cedar Rapids Area Association Of Realtors
Originating MLS: Cedar Rapids Area Association Of Realtors
Facts & features
Interior
Bedrooms & bathrooms
- Bedrooms: 5
- Bathrooms: 3
- Full bathrooms: 3
Rooms
- Room types: Laundry, Living Room, Recreation
Other
- Level: First
Heating
- Forced Air, Gas
Cooling
- Central Air
Appliances
- Included: Dishwasher, Disposal, Microwave, Range, Refrigerator, Range Hood
- Laundry: Main Level
Features
- Breakfast Bar, Eat-in Kitchen, Kitchen/Dining Combo, Bath in Primary Bedroom, Main Level Primary
- Basement: Full
- Has fireplace: Yes
- Fireplace features: Electric, Insert
Interior area
- Total interior livable area: 3,349 sqft
- Finished area above ground: 1,882
- Finished area below ground: 1,467
Video & virtual tour
Property
Parking
- Total spaces: 3
- Parking features: Attached, Garage, Heated Garage, Garage Door Opener
- Attached garage spaces: 3
Features
- Levels: One
- Stories: 1
- Patio & porch: Deck, Patio
Lot
- Size: 0.51 Acres
- Dimensions: 22400
Details
- Parcel number: 112315400200000
Construction
Type & style
- Home type: SingleFamily
- Architectural style: Ranch
- Property subtype: Single Family Residence
Materials
- Composite Siding, Frame, Stone
Condition
- New construction: Yes
- Year built: 2025
Details
- Builder name: Blue Key Homes
Utilities & green energy
- Sewer: Public Sewer
- Water: Public
Community & HOA
Location
- Region: Marion
Financial & listing details
- Price per square foot: $202/sqft
- Tax assessed value: $9,000
- Annual tax amount: $170
- Date on market: 10/3/2025
- Listing terms: Cash,Conventional