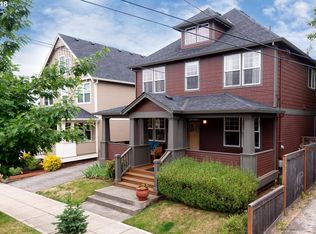Sold
$813,400
5556 NE 18th Ave, Portland, OR 97211
3beds
2,240sqft
Residential, Single Family Residence
Built in 2013
4,356 Square Feet Lot
$807,800 Zestimate®
$363/sqft
$3,065 Estimated rent
Home value
$807,800
$767,000 - $848,000
$3,065/mo
Zestimate® history
Loading...
Owner options
Explore your selling options
What's special
Discover the perfect blend of comfort and style in this 3-bedroom, 2.5 bathroom Certified Earth Advantage 'Green' home located in the coveted Alberta Arts neighborhood. Detailed woodwork, crown molding, built-ins and wainscoting in the dining room. The property features spacious bedrooms, soaking tub and bonus seating area in the primary suite. Multiple living spaces, and an open-concept living area is perfect for entertaining. The beautiful family room comes with built-ins, gas fireplace and lots of natural light. A well-appointed kitchen, with granite slab counters, ample cupboards and counter space, double oven, breakfast nook and butler's pantry. Enjoy spending time on the large covered front porch or relax in the backyard jacuzzi. Don't miss this opportunity to own a piece of comfort and style. Formerly managed as a successful Airbnb ($8k per month), this home can be purchased with select furnishings, linens and kitchen needs for immediate use as a rental. [Home Energy Score = 9. HES Report at https://rpt.greenbuildingregistry.com/hes/OR10155233]
Zillow last checked: 8 hours ago
Listing updated: October 24, 2023 at 05:59am
Listed by:
Shelley Lucas portland@barnes-international.com,
Barnes Portland,
Kristy Catchpole 503-343-5574,
Barnes Portland
Bought with:
Drew Coleman, 200109070
Opt
Source: RMLS (OR),MLS#: 23207431
Facts & features
Interior
Bedrooms & bathrooms
- Bedrooms: 3
- Bathrooms: 3
- Full bathrooms: 2
- Partial bathrooms: 1
- Main level bathrooms: 1
Primary bedroom
- Features: Bathroom, High Ceilings, Walkin Closet
- Level: Upper
- Area: 180
- Dimensions: 12 x 15
Bedroom 2
- Features: Closet
- Level: Upper
- Area: 150
- Dimensions: 15 x 10
Bedroom 3
- Features: Closet
- Level: Upper
- Area: 120
- Dimensions: 12 x 10
Dining room
- Features: Bamboo Floor, High Ceilings, Wainscoting
- Level: Main
- Area: 110
- Dimensions: 11 x 10
Family room
- Features: Builtin Features, Fireplace, Bamboo Floor
- Level: Main
- Area: 368
- Dimensions: 16 x 23
Kitchen
- Features: Island, Nook, Pantry, Butlers Pantry, Double Oven, Granite
- Level: Main
- Area: 182
- Width: 13
Living room
- Features: Bamboo Floor, High Ceilings
- Level: Main
- Area: 110
- Dimensions: 11 x 10
Heating
- Forced Air, Fireplace(s)
Cooling
- Central Air
Appliances
- Included: Built In Oven, Built-In Range, Dishwasher, Disposal, Double Oven, Microwave, Washer/Dryer, Tankless Water Heater
- Laundry: Laundry Room
Features
- Granite, High Ceilings, Soaking Tub, Wainscoting, Closet, Built-in Features, Kitchen Island, Nook, Pantry, Butlers Pantry, Bathroom, Walk-In Closet(s)
- Flooring: Bamboo
- Basement: Crawl Space
- Number of fireplaces: 1
- Fireplace features: Gas
Interior area
- Total structure area: 2,240
- Total interior livable area: 2,240 sqft
Property
Parking
- Total spaces: 1
- Parking features: Driveway, Detached
- Garage spaces: 1
- Has uncovered spaces: Yes
Features
- Stories: 2
- Patio & porch: Patio, Porch
- Exterior features: Yard
- Fencing: Fenced
Lot
- Size: 4,356 sqft
- Features: SqFt 3000 to 4999
Details
- Parcel number: R647299
Construction
Type & style
- Home type: SingleFamily
- Architectural style: Craftsman
- Property subtype: Residential, Single Family Residence
Materials
- Cement Siding
- Roof: Composition
Condition
- Resale
- New construction: No
- Year built: 2013
Utilities & green energy
- Gas: Gas
- Sewer: Public Sewer
- Water: Public
Community & neighborhood
Security
- Security features: Security System Owned
Location
- Region: Portland
- Subdivision: Alberta Arts
Other
Other facts
- Listing terms: Cash,Conventional,FHA,VA Loan
- Road surface type: Paved
Price history
| Date | Event | Price |
|---|---|---|
| 10/20/2023 | Sold | $813,400+1.8%$363/sqft |
Source: | ||
| 9/28/2023 | Pending sale | $799,000$357/sqft |
Source: | ||
| 9/22/2023 | Listed for sale | $799,000+33.2%$357/sqft |
Source: | ||
| 11/25/2015 | Sold | $599,900$268/sqft |
Source: | ||
| 11/1/2015 | Pending sale | $599,900$268/sqft |
Source: Knipe Realty NW, Inc #15056520 | ||
Public tax history
| Year | Property taxes | Tax assessment |
|---|---|---|
| 2025 | $12,534 +3.7% | $465,160 +3% |
| 2024 | $12,083 +4% | $451,620 +3% |
| 2023 | $11,619 +2.2% | $438,470 +3% |
Find assessor info on the county website
Neighborhood: Vernon
Nearby schools
GreatSchools rating
- 9/10Vernon Elementary SchoolGrades: PK-8Distance: 0.2 mi
- 5/10Jefferson High SchoolGrades: 9-12Distance: 1.2 mi
- 4/10Leodis V. McDaniel High SchoolGrades: 9-12Distance: 3.5 mi
Schools provided by the listing agent
- Elementary: Vernon
- Middle: Vernon
- High: Jefferson
Source: RMLS (OR). This data may not be complete. We recommend contacting the local school district to confirm school assignments for this home.
Get a cash offer in 3 minutes
Find out how much your home could sell for in as little as 3 minutes with a no-obligation cash offer.
Estimated market value
$807,800
Get a cash offer in 3 minutes
Find out how much your home could sell for in as little as 3 minutes with a no-obligation cash offer.
Estimated market value
$807,800
