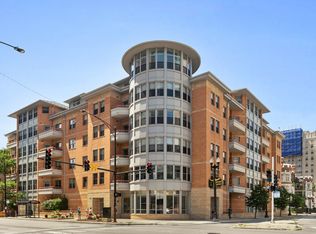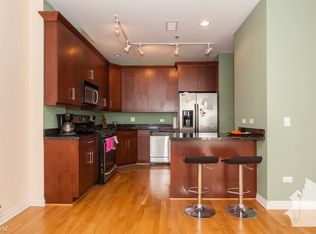Closed
$452,250
5556 N Sheridan Rd APT 305, Chicago, IL 60640
2beds
1,353sqft
Condominium, Single Family Residence
Built in 2006
-- sqft lot
$465,000 Zestimate®
$334/sqft
$3,184 Estimated rent
Home value
$465,000
$419,000 - $516,000
$3,184/mo
Zestimate® history
Loading...
Owner options
Explore your selling options
What's special
Welcome to the Historic Bryn Mawr District in Edgewater! This bright, East-facing 2-bedroom home boasts a spacious and open-concept floor plan, perfect for both relaxing and entertaining. The generous living space flows effortlessly, providing ample room for comfortable living. Step outside onto the delightful East-facing balcony, where you'll enjoy charming views of the neighborhood-perfect for unwinding this summer. The master bedroom is a true retreat with a large walk-in closet and a massive en-suite bathroom, featuring a separate soaking tub, dual vanity, and lighted/heated mirror. Second bathroom, located directly across from the second bedroom also has an updated lighted/heated mirror. Concrete construction ensures enhanced privacy and soundproofing, while the convenience of an elevator adds extra ease/comfort. This boutique building offers a unique living experience, making this home one of the finest in the neighborhood; in-unit laundry and your own furnace/air conditioner to have full control of your interior temps. Additionally, you'll have a heated garage parking space and full-height storage cage for added convenience. Surrounded by restaurants, the Bryn Mawr Red Line, bus stops at your front door (147 and 151), the Lake Front Path, a dog park, and Kathy Osterman Beach, easy access to Lake Shore Drive, and just a few blocks to Andersonville, this is an unbeatable location! Don't miss out on this exceptional opportunity-it's ready for you to enjoy!
Zillow last checked: 8 hours ago
Listing updated: June 24, 2025 at 02:09pm
Listing courtesy of:
Eric Casper 312-944-8900,
Berkshire Hathaway HomeServices Chicago
Bought with:
Ryan Gossett
Compass
Source: MRED as distributed by MLS GRID,MLS#: 12329306
Facts & features
Interior
Bedrooms & bathrooms
- Bedrooms: 2
- Bathrooms: 2
- Full bathrooms: 2
Primary bedroom
- Features: Flooring (Carpet), Window Treatments (Blinds, Curtains/Drapes), Bathroom (Full, Double Sink, Tub & Separate Shwr)
- Level: Main
- Area: 198 Square Feet
- Dimensions: 11X18
Bedroom 2
- Features: Flooring (Carpet), Window Treatments (Blinds)
- Level: Main
- Area: 99 Square Feet
- Dimensions: 11X9
Balcony porch lanai
- Level: Main
- Area: 55 Square Feet
- Dimensions: 5X11
Dining room
- Features: Flooring (Hardwood)
- Level: Main
- Dimensions: COMBO
Kitchen
- Features: Kitchen (Eating Area-Breakfast Bar, Island), Flooring (Hardwood)
- Level: Main
- Area: 99 Square Feet
- Dimensions: 9X11
Laundry
- Features: Flooring (Vinyl)
- Level: Main
- Area: 16 Square Feet
- Dimensions: 4X4
Living room
- Features: Flooring (Hardwood), Window Treatments (Blinds)
- Level: Main
- Area: 391 Square Feet
- Dimensions: 17X23
Heating
- Natural Gas, Forced Air
Cooling
- Central Air
Appliances
- Included: Range, Microwave, Dishwasher, Refrigerator, Freezer, Washer, Dryer, Disposal, Stainless Steel Appliance(s), Gas Oven
- Laundry: Washer Hookup, Gas Dryer Hookup, In Unit
Features
- Walk-In Closet(s), Open Floorplan, Granite Counters
- Flooring: Hardwood, Carpet
- Windows: Screens
- Basement: None
- Number of fireplaces: 1
- Fireplace features: Gas Log, Living Room
- Common walls with other units/homes: End Unit
Interior area
- Total structure area: 0
- Total interior livable area: 1,353 sqft
Property
Parking
- Total spaces: 1
- Parking features: Concrete, Off Alley, Garage Door Opener, Heated Garage, On Site, Garage Owned, Attached, Garage
- Attached garage spaces: 1
- Has uncovered spaces: Yes
Accessibility
- Accessibility features: No Disability Access
Features
- Patio & porch: Roof Deck, Deck
- Exterior features: Balcony
Details
- Additional parcels included: 14082020231107
- Parcel number: 14082020231014
- Special conditions: List Broker Must Accompany
Construction
Type & style
- Home type: Condo
- Property subtype: Condominium, Single Family Residence
Materials
- Brick, Concrete
- Roof: Rubber
Condition
- New construction: No
- Year built: 2006
Utilities & green energy
- Electric: Circuit Breakers
- Sewer: Public Sewer
- Water: Lake Michigan, Public
- Utilities for property: Cable Available
Community & neighborhood
Location
- Region: Chicago
HOA & financial
HOA
- Has HOA: Yes
- HOA fee: $513 monthly
- Amenities included: Bike Room/Bike Trails, Elevator(s), Storage, Sundeck
- Services included: Heat, Water, Gas, Parking, Insurance, Exterior Maintenance, Lawn Care, Scavenger, Snow Removal, Internet
Other
Other facts
- Listing terms: Conventional
- Ownership: Condo
Price history
| Date | Event | Price |
|---|---|---|
| 6/23/2025 | Sold | $452,250-3.8%$334/sqft |
Source: | ||
| 6/3/2025 | Pending sale | $469,900$347/sqft |
Source: | ||
| 5/3/2025 | Contingent | $469,900$347/sqft |
Source: | ||
| 4/4/2025 | Listed for sale | $469,900+53.1%$347/sqft |
Source: | ||
| 11/30/2015 | Sold | $307,000$227/sqft |
Source: | ||
Public tax history
| Year | Property taxes | Tax assessment |
|---|---|---|
| 2023 | $369 +2.6% | $1,748 |
| 2022 | $360 +2.3% | $1,748 |
| 2021 | $352 -36.9% | $1,748 -30.1% |
Find assessor info on the county website
Neighborhood: Edgewater
Nearby schools
GreatSchools rating
- 3/10Goudy Technology AcademyGrades: PK-8Distance: 0.6 mi
- 4/10Senn High SchoolGrades: 9-12Distance: 0.7 mi
Schools provided by the listing agent
- Elementary: Goudy Elementary School
- Middle: Goudy Elementary School
- High: Senn High School
- District: 299
Source: MRED as distributed by MLS GRID. This data may not be complete. We recommend contacting the local school district to confirm school assignments for this home.
Get a cash offer in 3 minutes
Find out how much your home could sell for in as little as 3 minutes with a no-obligation cash offer.
Estimated market value
$465,000

