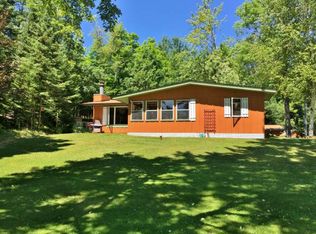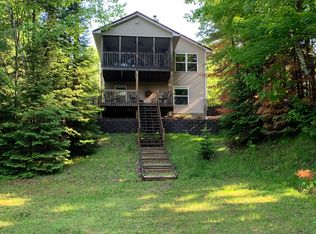Charming, year round, ranch home with 4 bedrooms, 2 baths & att. 2 car garage. Kitchen, dining and living room open. Living room has a gas fireplace and large windows lakeside. Kitchen has an open island and lots of cabinetry with a large desk/office area and sliding doors to the lakeside desk. There is a large master bedroom on main level and a full bath with Whirlpool tub and shower unit. The lower level has an open family room with a kitchenette - perfect for guests privacy. The lower level also has 3 bedrooms and a bath. Upper level is heated with a new forced air furnace and LL has radiant, in-floor heating. This home is in excellent condition! 139.78' frontage & 1.34 ac. on 180 ac full rec Birch Lake! FURNITURE, FURNISHINGS, GARAGE ITEMS AND PIER ARE INCLUDED!
This property is off market, which means it's not currently listed for sale or rent on Zillow. This may be different from what's available on other websites or public sources.

