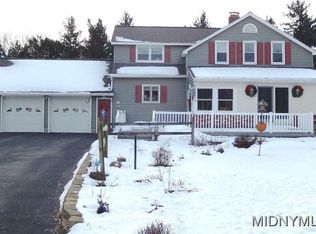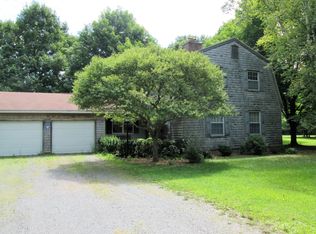Closed
$355,000
5555 Walter Rd, Oriskany, NY 13424
3beds
1,720sqft
Single Family Residence
Built in 2001
3.13 Acres Lot
$436,300 Zestimate®
$206/sqft
$2,940 Estimated rent
Home value
$436,300
$410,000 - $467,000
$2,940/mo
Zestimate® history
Loading...
Owner options
Explore your selling options
What's special
Are you looking for a Country setting close to shopping and restaurants? Look no more! Welcome to this beautiful conveniently located, move in ready updated 3 bedroom and 2.5 bath home. This home is situated on a large beautiful 3.13 acre lot in a quiet cul-de-sac in the Oriskany school district.
This home features a first floor primary bedroom with large walk-in closet & a full bath with jacuzzi tub. The second floor has two large bedrooms with spacious closets, & a full bath.
You can entertain in the oversized living room with fireplace or bring your guest to the 900 sq finished basement with bar & 55" TV. And if you work from home, stay cool in the basement which features an office space and half bath. Or this space would make a great workout room. The stunning maple kitchen features granite counters, newer stainless appliances, & maple flooring.
The large, manicured lawn has 2 decks, covered front porch & stunning landscaping.
Enter this gorgeous home from a two stall garage into a large breezeway with closet. You can also relax and enjoy the breeze sitting in the sunroom which leads to a large deck. 5 min from 840 & thruway, 10 min to New Harford, Rome.
Zillow last checked: 8 hours ago
Listing updated: October 09, 2023 at 04:14pm
Listed by:
Judy M. Hinman 315-794-8305,
Coldwell Banker Faith Properties
Bought with:
Richard A. Wehrle Jr., 40WE0958086
SCAMPONE REAL ESTATE
Source: NYSAMLSs,MLS#: S1482903 Originating MLS: Mohawk Valley
Originating MLS: Mohawk Valley
Facts & features
Interior
Bedrooms & bathrooms
- Bedrooms: 3
- Bathrooms: 3
- Full bathrooms: 2
- 1/2 bathrooms: 1
- Main level bathrooms: 1
- Main level bedrooms: 1
Bedroom 1
- Level: First
- Dimensions: 15.00 x 13.00
Bedroom 2
- Level: Second
- Dimensions: 15.00 x 13.00
Bedroom 3
- Level: Second
- Dimensions: 14.00 x 13.00
Dining room
- Level: First
- Dimensions: 12.00 x 9.00
Kitchen
- Level: First
- Dimensions: 11.00 x 9.00
Living room
- Level: First
- Dimensions: 23.00 x 13.00
Other
- Level: First
Other
- Level: First
- Dimensions: 5.00 x 8.00
Other
- Level: First
- Dimensions: 15.00 x 9.00
Heating
- Propane, Forced Air
Appliances
- Included: Dishwasher, Electric Oven, Electric Range, Microwave, Propane Water Heater, Refrigerator
- Laundry: Main Level
Features
- Ceiling Fan(s), Entrance Foyer, Granite Counters, Other, See Remarks, Main Level Primary
- Flooring: Carpet, Ceramic Tile, Hardwood, Varies, Vinyl
- Windows: Thermal Windows
- Basement: Full
- Has fireplace: No
Interior area
- Total structure area: 1,720
- Total interior livable area: 1,720 sqft
Property
Parking
- Total spaces: 2
- Parking features: Attached, Garage, Heated Garage, Storage, Garage Door Opener
- Attached garage spaces: 2
Features
- Levels: Two
- Stories: 2
- Patio & porch: Deck
- Exterior features: Blacktop Driveway, Deck, Private Yard, See Remarks
Lot
- Size: 3.13 Acres
- Dimensions: 218 x 273
- Features: Cul-De-Sac, Irregular Lot
Details
- Additional structures: Shed(s), Storage
- Parcel number: 30708930300000020180030000
- Special conditions: Standard
Construction
Type & style
- Home type: SingleFamily
- Architectural style: Two Story
- Property subtype: Single Family Residence
Materials
- Vinyl Siding
- Foundation: Poured
- Roof: Asphalt
Condition
- Resale
- Year built: 2001
Utilities & green energy
- Sewer: Septic Tank
- Water: Other, See Remarks
- Utilities for property: Cable Available, High Speed Internet Available
Community & neighborhood
Location
- Region: Oriskany
- Subdivision: Colemans Mills
Other
Other facts
- Listing terms: Cash,Conventional,FHA,USDA Loan,VA Loan
Price history
| Date | Event | Price |
|---|---|---|
| 9/29/2023 | Sold | $355,000-1.4%$206/sqft |
Source: | ||
| 8/1/2023 | Pending sale | $359,900$209/sqft |
Source: | ||
| 7/18/2023 | Price change | $359,900-5.3%$209/sqft |
Source: | ||
| 7/11/2023 | Price change | $379,900-2.6%$221/sqft |
Source: | ||
| 7/7/2023 | Listed for sale | $389,900+155860%$227/sqft |
Source: | ||
Public tax history
| Year | Property taxes | Tax assessment |
|---|---|---|
| 2024 | -- | $125,000 |
| 2023 | -- | $125,000 |
| 2022 | -- | $125,000 |
Find assessor info on the county website
Neighborhood: 13424
Nearby schools
GreatSchools rating
- 5/10N A Walbran Elementary SchoolGrades: PK-6Distance: 2.1 mi
- 8/10Oriskany Junior Senior High SchoolGrades: 7-12Distance: 2.4 mi
Schools provided by the listing agent
- District: Oriskany
Source: NYSAMLSs. This data may not be complete. We recommend contacting the local school district to confirm school assignments for this home.

