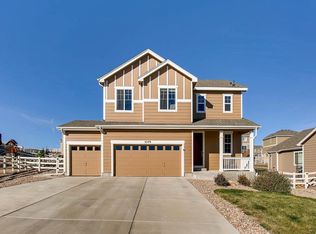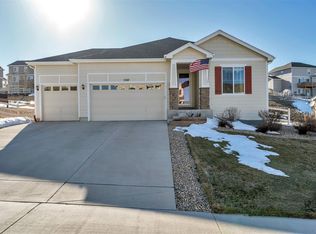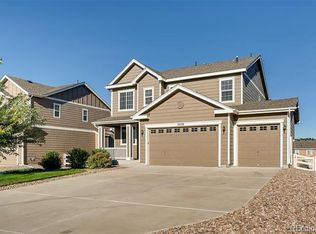Main Level Living in this spacious Ranch home in the Carriage Hills area of Crystal Valley Ranch. This home sits on over a quarter acre of land! You'll enjoy this lovely three bedroom, two bath, three car garage home with special features including; Master EnSuite, 10 foot ceilings, a bonus/office/dining room, a great room with a gas fireplace, open concept kitchen with granite and stainless steel appliances and a large unfinished basement to finish how you want. If you love entertaining, you won't find a better place then your fenced backyard that features a incredible stamped concrete patio with pergola just steps from your kitchen. With this open and friendly layout your home will be the place that friends and family gather all year long. In addition, Crystal Valley Ranch is a Master Planned community that features lots of amenities for everyone. Great Hiking trails, Pinnacle Park and Dog Park, a recreation center where you can take classes or work out on your own, or swim in the community pool. Best of all you are close to all that Castle Rock offers with shopping and dining close by. This won't last long!
This property is off market, which means it's not currently listed for sale or rent on Zillow. This may be different from what's available on other websites or public sources.


