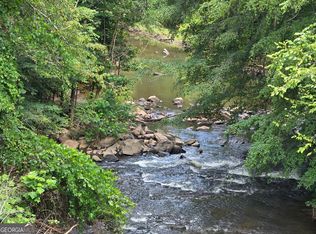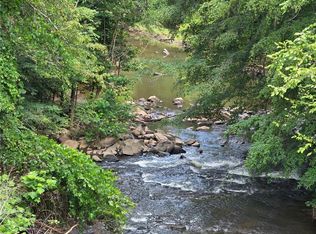Closed
$826,000
5555 S River Rd, Douglasville, GA 30135
6beds
5,239sqft
Single Family Residence, Residential
Built in 1993
4.09 Acres Lot
$760,800 Zestimate®
$158/sqft
$3,657 Estimated rent
Home value
$760,800
$715,000 - $799,000
$3,657/mo
Zestimate® history
Loading...
Owner options
Explore your selling options
What's special
Highly profitable AirBnb or wonderful estate home nestled on a large, private lot. This home features high quality workmanship and was custom built on over 4 acres. Amazing kitchen, attached 2 car garage with a large amount of additional parking. Bear Creek Manor opens to welcome your guests to a beautiful formal dining and living room. The kitchen has all the space you need to host friends and family! Lots of cabinet space, new granite countertops, oversized island with 2 sinks, gas range top with pot filler, gas double oven, walk in pantry with sink. Adjacent living area is spacious, with natural light and a stack stone fireplace with gas starter as well as a 100 year old wood mantle. Large primary bedroom on main floor. Primary bath has a separate tiled shower, jetted tub, double vanities, and heated floor including the shower! Spacious walk in primary closet with an additional closet. Main floor also features 2 additional bedrooms, full bath with granite countertop, and laundry. Split bedroom plan. Upstairs features an ensuite, full bath with new granite countertop, AND a bonus room that could be perfect for your teen! Downstairs features 2 living areas, 1 bedroom, 2 full kitchens, perfect for the in-law suite and has 3 bonus rooms with closets that could be used as bedrooms. Relax on the deck listening to the creek flow as you enjoy your peace & quiet and privacy. Outside stacked rock grill area with concrete countertop, refrigerator/freezer and built in Jenn-Air grill. Grill area has 640 sq. feet of pavers and a fire pit. Fantastic location that is enhanced by 1000 feet of Bear Creek Frontage , roughly 300 yards downstream to the Chattahoochee River. 15 minutes by car to Foxhall Resort or Chattahoochee Hills Event/Bouckaert Farm or Dog River Reservoir! DonCOt feel like driving to FoxHall or a Chattahoochee Hills Event then hop in your boat and take a short boat ride there!
Zillow last checked: 8 hours ago
Listing updated: April 03, 2024 at 12:11am
Listing Provided by:
JIM FOUNTAIN,
Dwelli Inc.
Bought with:
Camryn Reed, 392352
Morgan Reed Realty
Source: FMLS GA,MLS#: 7329682
Facts & features
Interior
Bedrooms & bathrooms
- Bedrooms: 6
- Bathrooms: 5
- Full bathrooms: 5
- Main level bathrooms: 2
- Main level bedrooms: 3
Primary bedroom
- Features: Master on Main, Oversized Master, Split Bedroom Plan
- Level: Master on Main, Oversized Master, Split Bedroom Plan
Bedroom
- Features: Master on Main, Oversized Master, Split Bedroom Plan
Primary bathroom
- Features: Double Vanity, Separate Tub/Shower, Whirlpool Tub
Dining room
- Features: Seats 12+
Kitchen
- Features: Breakfast Bar
Heating
- Central, Forced Air, Natural Gas
Cooling
- Ceiling Fan(s), Central Air, Zoned
Appliances
- Included: Dishwasher, Disposal, Double Oven, Dryer, Gas Cooktop, Gas Oven, Gas Range, Gas Water Heater, Refrigerator, Washer
- Laundry: Laundry Room, Main Level
Features
- Bookcases, Double Vanity, Entrance Foyer, High Ceilings 9 ft Main, High Speed Internet, Walk-In Closet(s)
- Flooring: Carpet, Ceramic Tile, Hardwood, Wood
- Windows: Insulated Windows
- Basement: Daylight,Exterior Entry,Finished,Finished Bath,Full,Interior Entry
- Attic: Permanent Stairs
- Number of fireplaces: 1
- Fireplace features: Factory Built, Great Room
- Common walls with other units/homes: No Common Walls
Interior area
- Total structure area: 5,239
- Total interior livable area: 5,239 sqft
- Finished area above ground: 3,313
- Finished area below ground: 2,226
Property
Parking
- Total spaces: 4
- Parking features: Garage
- Garage spaces: 2
Accessibility
- Accessibility features: None
Features
- Levels: Two
- Stories: 2
- Patio & porch: Covered, Deck, Front Porch, Patio, Rear Porch, Screened, Wrap Around
- Exterior features: Garden, Gas Grill
- Pool features: None
- Has spa: Yes
- Spa features: Bath, Private
- Fencing: None
- Has view: Yes
- View description: Creek/Stream, Rural, Trees/Woods
- Has water view: Yes
- Water view: Creek/Stream
- Waterfront features: Creek
- Body of water: None
Lot
- Size: 4.09 Acres
- Features: Creek On Lot, Landscaped, Private, Wooded
Details
- Additional structures: Outbuilding, Outdoor Kitchen, Shed(s)
- Parcel number: 00030350018
- Other equipment: None
- Horse amenities: None
Construction
Type & style
- Home type: SingleFamily
- Architectural style: Country,Farmhouse,Traditional
- Property subtype: Single Family Residence, Residential
Materials
- Cedar
- Foundation: Concrete Perimeter
- Roof: Composition
Condition
- Resale
- New construction: No
- Year built: 1993
Utilities & green energy
- Electric: 110 Volts
- Sewer: Septic Tank
- Water: Private
- Utilities for property: Cable Available, Electricity Available, Natural Gas Available, Phone Available, Underground Utilities
Green energy
- Energy efficient items: None
- Energy generation: None
Community & neighborhood
Security
- Security features: Security System Owned
Community
- Community features: Other
Location
- Region: Douglasville
- Subdivision: Riverside Ridge
Other
Other facts
- Road surface type: Other
Price history
| Date | Event | Price |
|---|---|---|
| 3/25/2024 | Sold | $826,000+10.1%$158/sqft |
Source: | ||
| 3/6/2024 | Pending sale | $750,000$143/sqft |
Source: | ||
| 2/3/2024 | Price change | $750,000-3.2%$143/sqft |
Source: | ||
| 1/5/2024 | Price change | $775,000-3.1%$148/sqft |
Source: | ||
| 11/30/2023 | Listed for sale | $800,000+38.3%$153/sqft |
Source: | ||
Public tax history
| Year | Property taxes | Tax assessment |
|---|---|---|
| 2024 | $5,769 -1.1% | $183,360 |
| 2023 | $5,831 +24.4% | $183,360 +27.6% |
| 2022 | $4,688 +331.7% | $143,740 +15.9% |
Find assessor info on the county website
Neighborhood: 30135
Nearby schools
GreatSchools rating
- 7/10South Douglas Elementary SchoolGrades: K-5Distance: 5.2 mi
- 6/10Fairplay Middle SchoolGrades: 6-8Distance: 5.3 mi
- 6/10Chapel Hill High SchoolGrades: 9-12Distance: 3.7 mi
Schools provided by the listing agent
- Elementary: South Douglas
- Middle: Fairplay
- High: Chapel Hill
Source: FMLS GA. This data may not be complete. We recommend contacting the local school district to confirm school assignments for this home.
Get a cash offer in 3 minutes
Find out how much your home could sell for in as little as 3 minutes with a no-obligation cash offer.
Estimated market value
$760,800
Get a cash offer in 3 minutes
Find out how much your home could sell for in as little as 3 minutes with a no-obligation cash offer.
Estimated market value
$760,800

