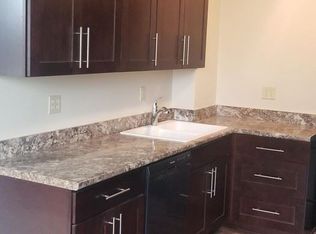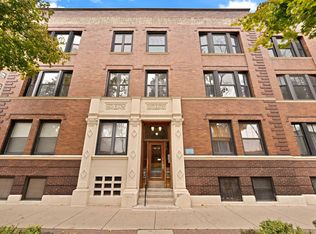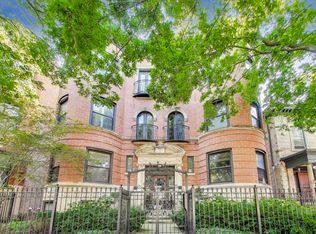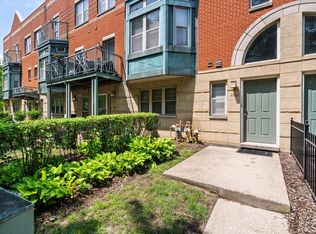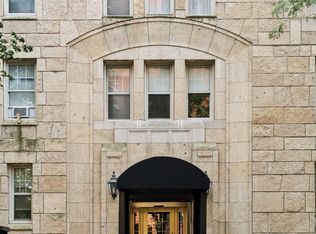Stunning Lakefront Condo in the Heart of Hyde Park - 5555 S Everett Ave Unit C14 Wake up every morning to breathtaking lakefront views from this beautifully updated 2-bedroom, 1.5-bath condo offering nearly 1,700 sq ft of bright, open living space in one of Hyde Park's most desirable lakefront buildings. Step inside and you'll immediately feel the warmth of natural sunlight pouring through oversized windows that frame the sparkling blue waters of Lake Michigan. The spacious living room is ideal for relaxing or entertaining, featuring gleaming hardwood floors and a seamless flow into the modern chef's kitchen-fully equipped with quartz countertops, mahogany cabinets, stainless steel appliances, and a generous dining area that comfortably fits a full table. Both bedrooms are large and inviting, offering plenty of closet space and serene views. The updated full bath and convenient half bath feature sleek finishes that blend style and function. Enjoy true peace of mind in this well-managed, full-amenity building, which offers: 24-hour door staff and on-site security Three elevators for convenience Bike and laundry rooms Community room perfect for gatherings and events Investor-friendly HOA that covers heat, water, trash, cable, internet, and security-a tremendous value for carefree city living. Outside your door, Hyde Park's best attractions are within walking distance. Stroll just a few minutes to: Lakefront trails, Promontory Point, and Jackson Park Local cafes, boutique shops, and Hyde Park restaurants University of Chicago & the Museum of Science and Industry Metra and CTA for quick commutes downtown Whether you're searching for a peaceful lakefront retreat, a spacious home close to the city, or a smart investment opportunity, this move-in-ready condo checks every box. Don't miss your chance to live the Hyde Park lifestyle-with the lake just steps away and the best of Chicago right at your fingertips. Schedule your private tour today!
Active
$294,900
5555 S Everett Ave APT C-14, Chicago, IL 60637
2beds
1,700sqft
Est.:
Condominium, Single Family Residence
Built in 1924
-- sqft lot
$286,300 Zestimate®
$173/sqft
$1,850/mo HOA
What's special
Gleaming hardwood floorsQuartz countertopsStainless steel appliancesMahogany cabinetsPlenty of closet space
- 25 days |
- 691 |
- 19 |
Likely to sell faster than
Zillow last checked: 8 hours ago
Listing updated: November 25, 2025 at 10:07pm
Listing courtesy of:
Gustavo Ruvalcaba (708)491-9432,
eXp Realty
Source: MRED as distributed by MLS GRID,MLS#: 12521600
Tour with a local agent
Facts & features
Interior
Bedrooms & bathrooms
- Bedrooms: 2
- Bathrooms: 2
- Full bathrooms: 1
- 1/2 bathrooms: 1
Rooms
- Room types: Foyer, Storage
Primary bedroom
- Features: Flooring (Hardwood), Window Treatments (Blinds)
- Level: Main
- Area: 228 Square Feet
- Dimensions: 19X12
Bedroom 2
- Features: Flooring (Hardwood), Window Treatments (Blinds)
- Level: Main
- Area: 204 Square Feet
- Dimensions: 17X12
Dining room
- Features: Flooring (Hardwood), Window Treatments (Plantation Shutters)
- Level: Main
- Area: 286 Square Feet
- Dimensions: 22X13
Foyer
- Features: Flooring (Hardwood)
- Level: Main
- Area: 147 Square Feet
- Dimensions: 21X7
Kitchen
- Features: Kitchen (Eating Area-Table Space, Island, Pantry-Walk-in), Flooring (Hardwood), Window Treatments (Plantation Shutters)
- Level: Main
- Area: 238 Square Feet
- Dimensions: 14X17
Living room
- Features: Flooring (Hardwood), Window Treatments (Blinds)
- Level: Main
- Area: 375 Square Feet
- Dimensions: 25X15
Storage
- Level: Attic
- Area: 200 Square Feet
- Dimensions: 10X20
Heating
- Natural Gas, Steam
Cooling
- Wall Unit(s)
Appliances
- Included: Range, Refrigerator
- Laundry: Common Area
Features
- Elevator, Storage, Built-in Features, Walk-In Closet(s), Open Floorplan
- Flooring: Hardwood
- Windows: Screens
- Basement: None
- Number of fireplaces: 1
- Fireplace features: Decorative, Living Room
Interior area
- Total structure area: 0
- Total interior livable area: 1,700 sqft
Property
Parking
- Parking features: Circular Driveway
- Has uncovered spaces: Yes
Accessibility
- Accessibility features: No Disability Access
Features
- Has view: Yes
- View description: Water
- Water view: Water
Lot
- Features: Common Grounds
Details
- Parcel number: 20131030141030
- Special conditions: None
Construction
Type & style
- Home type: Condo
- Property subtype: Condominium, Single Family Residence
Materials
- Brick, Limestone
Condition
- New construction: No
- Year built: 1924
- Major remodel year: 2017
Utilities & green energy
- Sewer: Public Sewer
- Water: Lake Michigan, Public
Community & HOA
Community
- Subdivision: Jackson Tower
HOA
- Has HOA: Yes
- Amenities included: Bike Room/Bike Trails, Door Person, Coin Laundry, Elevator(s), Storage, On Site Manager/Engineer
- Services included: Heat, Water, Gas, Insurance, Security, Doorman, Cable TV, Exterior Maintenance, Lawn Care, Scavenger, Snow Removal, Internet
- HOA fee: $1,850 monthly
Location
- Region: Chicago
Financial & listing details
- Price per square foot: $173/sqft
- Annual tax amount: $4,266
- Date on market: 11/20/2025
- Ownership: Condo
Estimated market value
$286,300
$272,000 - $301,000
$3,139/mo
Price history
Price history
| Date | Event | Price |
|---|---|---|
| 11/20/2025 | Listed for sale | $294,900-3.3%$173/sqft |
Source: | ||
| 10/9/2025 | Listing removed | $304,999$179/sqft |
Source: | ||
| 10/1/2025 | Listed for sale | $304,999+0%$179/sqft |
Source: | ||
| 9/18/2025 | Listing removed | $304,900$179/sqft |
Source: | ||
| 7/23/2025 | Price change | $304,900-1.6%$179/sqft |
Source: | ||
Public tax history
Public tax history
Tax history is unavailable.BuyAbility℠ payment
Est. payment
$3,849/mo
Principal & interest
$1434
HOA Fees
$1850
Other costs
$565
Climate risks
Neighborhood: Hyde Park
Nearby schools
GreatSchools rating
- 6/10Harte Elementary SchoolGrades: PK-8Distance: 0.2 mi
- 5/10Kenwood Academy High SchoolGrades: 7-12Distance: 0.8 mi
Schools provided by the listing agent
- Elementary: Harte Elementary School
- Middle: Harte Elementary School
- High: Kenwood Academy High School
- District: 299
Source: MRED as distributed by MLS GRID. This data may not be complete. We recommend contacting the local school district to confirm school assignments for this home.
- Loading
- Loading
