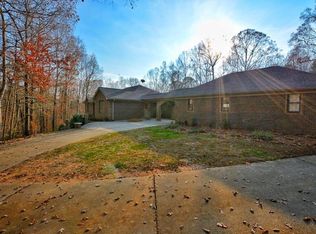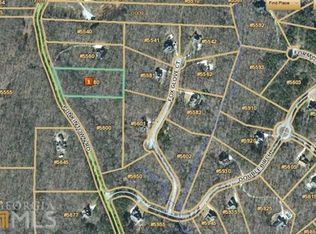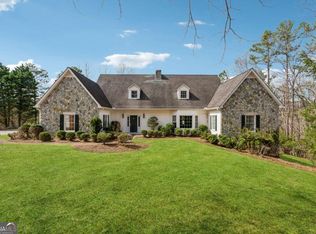Closed
$600,000
5555 Punkintown Rd, Douglasville, GA 30135
4beds
2,793sqft
Single Family Residence
Built in 1986
24.01 Acres Lot
$657,500 Zestimate®
$215/sqft
$2,249 Estimated rent
Home value
$657,500
$611,000 - $710,000
$2,249/mo
Zestimate® history
Loading...
Owner options
Explore your selling options
What's special
First time ever on market. This oasis is situated on 24.01 acres of privacy and wooded serenity. Access the airport, downtown Atlanta, or the University of West Georgia in under 45 minutes. This property boasts privacy on all four sides, a 24 x 48 ft barn, and over 900 ft of road frontage, including a prime building site. The large wrap around porch is perfect for relaxing in a rocking chair with beautiful views. The back deck has been replaced and overlooks a spacious yard that can be designed to suit any hobby. The master bath has been beautifully renovated featuring a large glass enclosed shower and custom built 90" wide and 37.5" tall vanity with quartz counter top. Four bedrooms, 3.5 baths, masonry fireplace with gas logs and a separate flu in basement for wood burning stove. Kitchen opens to breakfast area and to dining room, dual fuel range, custom cabinetry (15" deep uppers to accomodate those platters!), granite counter tops, hardwood floors throughout. Basement adds over 900 ft of finished living space including a workshop. Total heated/cooled floor space 2793 +/- and total finished sq ft 2095 +/-. Home is serviced by county water but also includes a drilled well on the property. Quiet road with no thru traffic and no HOA. Neighbors are all on acreage tracts.
Zillow last checked: 8 hours ago
Listing updated: December 23, 2023 at 08:06am
Listed by:
Susan H Ayers 678-344-1600,
Clickit Realty Inc.
Bought with:
Non Mls Salesperson, 183691
Non-Mls Company
Source: GAMLS,MLS#: 10189653
Facts & features
Interior
Bedrooms & bathrooms
- Bedrooms: 4
- Bathrooms: 4
- Full bathrooms: 3
- 1/2 bathrooms: 1
Kitchen
- Features: Breakfast Room, Pantry
Heating
- Natural Gas, Central
Cooling
- Ceiling Fan(s), Central Air, Zoned
Appliances
- Included: Gas Water Heater, Dishwasher, Microwave
- Laundry: Other
Features
- Double Vanity, Walk-In Closet(s), Split Bedroom Plan
- Flooring: Hardwood, Tile
- Windows: Double Pane Windows
- Basement: Bath Finished,Interior Entry,Exterior Entry,Finished,Full
- Number of fireplaces: 2
- Fireplace features: Living Room, Other, Gas Starter, Masonry, Gas Log
- Common walls with other units/homes: No Common Walls
Interior area
- Total structure area: 2,793
- Total interior livable area: 2,793 sqft
- Finished area above ground: 2,793
- Finished area below ground: 0
Property
Parking
- Parking features: Garage, RV/Boat Parking
- Has garage: Yes
Features
- Levels: Two
- Stories: 2
- Patio & porch: Deck, Patio
- Exterior features: Other
- Fencing: Wood
- Body of water: None
Lot
- Size: 24.01 Acres
- Features: Private
- Residential vegetation: Wooded
Details
- Additional structures: Barn(s)
- Parcel number: 00030250004
Construction
Type & style
- Home type: SingleFamily
- Architectural style: Other
- Property subtype: Single Family Residence
Materials
- Vinyl Siding
- Foundation: Block
- Roof: Composition
Condition
- Resale
- New construction: No
- Year built: 1986
Utilities & green energy
- Sewer: Septic Tank
- Water: Public
- Utilities for property: Cable Available, Electricity Available, High Speed Internet, Natural Gas Available, Other, Phone Available, Water Available
Green energy
- Water conservation: Low-Flow Fixtures
Community & neighborhood
Security
- Security features: Carbon Monoxide Detector(s), Smoke Detector(s)
Community
- Community features: None
Location
- Region: Douglasville
- Subdivision: None
HOA & financial
HOA
- Has HOA: No
- Services included: None
Other
Other facts
- Listing agreement: Exclusive Right To Sell
Price history
| Date | Event | Price |
|---|---|---|
| 12/22/2023 | Sold | $600,000$215/sqft |
Source: | ||
| 12/1/2023 | Pending sale | $600,000$215/sqft |
Source: | ||
| 10/7/2023 | Price change | $600,000-4.6%$215/sqft |
Source: | ||
| 9/3/2023 | Price change | $629,000-10.1%$225/sqft |
Source: | ||
| 8/8/2023 | Listed for sale | $699,900$251/sqft |
Source: | ||
Public tax history
| Year | Property taxes | Tax assessment |
|---|---|---|
| 2024 | $3,039 +903.8% | $132,098 -31.6% |
| 2023 | $303 -76.8% | $193,120 +24.1% |
| 2022 | $1,305 +164.2% | $155,640 +13% |
Find assessor info on the county website
Neighborhood: 30135
Nearby schools
GreatSchools rating
- 6/10Dorsett Shoals Elementary SchoolGrades: K-5Distance: 2.2 mi
- 6/10Fairplay Middle SchoolGrades: 6-8Distance: 4.8 mi
- 6/10Chapel Hill High SchoolGrades: 9-12Distance: 3.4 mi
Schools provided by the listing agent
- Elementary: Dorsett Shoals
- Middle: Fairplay
- High: Chapel Hill
Source: GAMLS. This data may not be complete. We recommend contacting the local school district to confirm school assignments for this home.
Get a cash offer in 3 minutes
Find out how much your home could sell for in as little as 3 minutes with a no-obligation cash offer.
Estimated market value$657,500
Get a cash offer in 3 minutes
Find out how much your home could sell for in as little as 3 minutes with a no-obligation cash offer.
Estimated market value
$657,500


