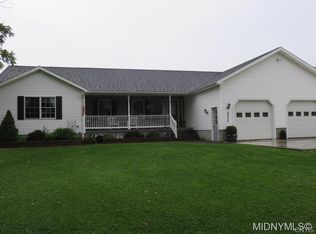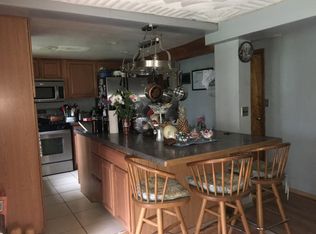Three large living rooms, main LR has cathedral ceiling with center beam and stone fireplace with insert. Family room/playroom adjacent to 2 of 3 bedrooms on the main level. Large L shaped living area/craft area in finished half of basement. Full bath with tile floor and standup shower, large bedroom with walk in closet complete the basement suite. Laundry facilities and utilities are adjacent in unfinished half of basement. Oil furnace, propane water heater. Well and septic system (1994). Covered front porch, side mudroom, open rear deck. 2 sheds on site.
This property is off market, which means it's not currently listed for sale or rent on Zillow. This may be different from what's available on other websites or public sources.

