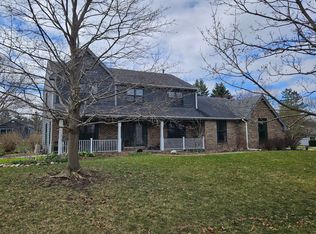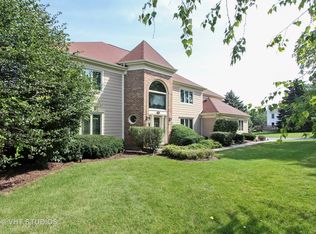Closed
$555,555
5555 Old Field Rd, Long Grove, IL 60047
3beds
2,397sqft
Single Family Residence
Built in 1985
1.01 Acres Lot
$683,200 Zestimate®
$232/sqft
$4,636 Estimated rent
Home value
$683,200
$649,000 - $724,000
$4,636/mo
Zestimate® history
Loading...
Owner options
Explore your selling options
What's special
Don't miss this all brick 3 bedroom 2 full, two half bath, meticulously maintained ranch home situated on a private street in the Oak Hills neighborhood. Vaulted ceilings, skylights and an abundance of windows bring the natural light in. The versatile, open floor plan allows for multiple gathering spaces, including a dining area, sitting room and a cozy nook for relaxing by the fireplace. The kitchen features 42" cabinetry, newer appliances including dishwasher, microwave and refrigerator and an eat-in space with sliding doors to the patio. The family room opens to the kitchen as well as the screened in porch where you can enjoy the picturesque views of the expansive yard. The Primary suite with additional sliders out to the patio, includes a full bath with separate tub and walk-in shower. The huge walk-in closet has an island and plenty of shelving/hanging space. Two more bedrooms, a spacious full bath and the laundry room with a new washer and pantry space complete the main floor. The basement features brand new carpeting, a half bath with new flooring, and large storage area that can be finished for more living space. The heated two car garage offers a custom wall unit for storage and organization. Upgraded Pella windows, sliding doors have been replaced as well as an air purifying system installed. Conveniently located near shopping, restaurants and transit. Award winning D96 and D125, Stevenson High School.
Zillow last checked: 8 hours ago
Listing updated: March 19, 2023 at 06:00am
Listing courtesy of:
Judy Greenberg 847-306-6145,
Compass,
Susan Libman 847-533-7252,
Compass
Bought with:
Cornelius Tanase, GRI
Tanese Realty
Source: MRED as distributed by MLS GRID,MLS#: 11707953
Facts & features
Interior
Bedrooms & bathrooms
- Bedrooms: 3
- Bathrooms: 4
- Full bathrooms: 2
- 1/2 bathrooms: 2
Primary bedroom
- Features: Flooring (Carpet), Bathroom (Full)
- Level: Main
- Area: 221 Square Feet
- Dimensions: 17X13
Bedroom 2
- Features: Flooring (Carpet)
- Level: Main
- Area: 168 Square Feet
- Dimensions: 14X12
Bedroom 3
- Features: Flooring (Carpet)
- Level: Main
- Area: 154 Square Feet
- Dimensions: 11X14
Dining room
- Features: Window Treatments (Blinds)
- Level: Main
- Area: 132 Square Feet
- Dimensions: 11X12
Eating area
- Level: Main
- Area: 63 Square Feet
- Dimensions: 9X7
Family room
- Features: Flooring (Carpet), Window Treatments (Blinds)
- Level: Main
- Area: 260 Square Feet
- Dimensions: 13X20
Kitchen
- Features: Kitchen (Eating Area-Table Space), Flooring (Ceramic Tile)
- Level: Main
- Area: 110 Square Feet
- Dimensions: 10X11
Laundry
- Level: Main
- Area: 36 Square Feet
- Dimensions: 6X6
Living room
- Features: Window Treatments (Blinds)
- Level: Main
- Area: 400 Square Feet
- Dimensions: 20X20
Screened porch
- Level: Main
- Area: 91 Square Feet
- Dimensions: 7X13
Heating
- Natural Gas
Cooling
- Central Air
Appliances
- Included: Double Oven, Microwave, Dishwasher, High End Refrigerator, Washer, Dryer, Disposal, Cooktop
- Laundry: Main Level
Features
- Cathedral Ceiling(s), 1st Floor Bedroom, 1st Floor Full Bath, Walk-In Closet(s)
- Windows: Skylight(s)
- Basement: Partially Finished,Crawl Space,Partial
- Number of fireplaces: 1
- Fireplace features: Living Room
Interior area
- Total structure area: 2,397
- Total interior livable area: 2,397 sqft
Property
Parking
- Total spaces: 2
- Parking features: Asphalt, Garage Door Opener, On Site, Garage Owned, Attached, Garage
- Attached garage spaces: 2
- Has uncovered spaces: Yes
Accessibility
- Accessibility features: No Disability Access
Features
- Stories: 1
- Patio & porch: Patio
Lot
- Size: 1.01 Acres
Details
- Parcel number: 15201030160000
- Special conditions: None
- Other equipment: Ceiling Fan(s), Sump Pump, Air Purifier
Construction
Type & style
- Home type: SingleFamily
- Architectural style: Ranch
- Property subtype: Single Family Residence
Materials
- Brick
- Roof: Asphalt
Condition
- New construction: No
- Year built: 1985
Utilities & green energy
- Sewer: Public Sewer
- Water: Well
Community & neighborhood
Security
- Security features: Security System
Community
- Community features: Street Paved
Location
- Region: Long Grove
- Subdivision: Oak Hills
Other
Other facts
- Listing terms: Conventional
- Ownership: Fee Simple
Price history
| Date | Event | Price |
|---|---|---|
| 3/17/2023 | Sold | $555,555+0%$232/sqft |
Source: | ||
| 1/31/2023 | Contingent | $555,500$232/sqft |
Source: | ||
| 1/26/2023 | Listed for sale | $555,500+22.1%$232/sqft |
Source: | ||
| 11/15/2002 | Sold | $455,000+42.6%$190/sqft |
Source: Public Record Report a problem | ||
| 12/1/1994 | Sold | $319,000$133/sqft |
Source: Public Record Report a problem | ||
Public tax history
| Year | Property taxes | Tax assessment |
|---|---|---|
| 2023 | $16,325 +17.3% | $192,457 +6% |
| 2022 | $13,918 +3.5% | $181,597 +17.5% |
| 2021 | $13,447 +2.3% | $154,608 +0.7% |
Find assessor info on the county website
Neighborhood: 60047
Nearby schools
GreatSchools rating
- NAWillow Grove Kindergarten CenterGrades: PK-KDistance: 1.9 mi
- 9/10Woodlawn Middle SchoolGrades: 6-8Distance: 2.3 mi
- 10/10Adlai E Stevenson High SchoolGrades: 9-12Distance: 1.7 mi
Schools provided by the listing agent
- Elementary: Country Meadows Elementary Schoo
- Middle: Woodlawn Middle School
- High: Adlai E Stevenson High School
- District: 96
Source: MRED as distributed by MLS GRID. This data may not be complete. We recommend contacting the local school district to confirm school assignments for this home.
Get a cash offer in 3 minutes
Find out how much your home could sell for in as little as 3 minutes with a no-obligation cash offer.
Estimated market value$683,200
Get a cash offer in 3 minutes
Find out how much your home could sell for in as little as 3 minutes with a no-obligation cash offer.
Estimated market value
$683,200

