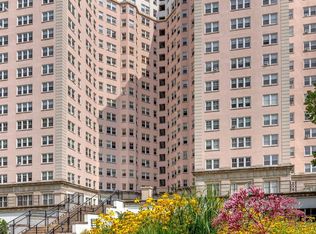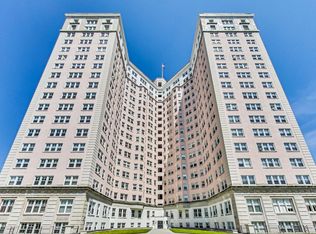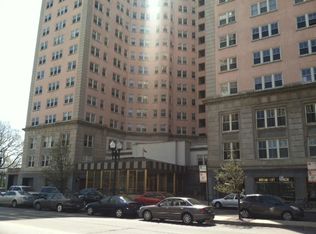Closed
$499,000
5555 N Sheridan Rd #1102, Chicago, IL 60640
2beds
1,800sqft
Condominium, Single Family Residence
Built in 1929
-- sqft lot
$504,200 Zestimate®
$277/sqft
$2,956 Estimated rent
Home value
$504,200
$454,000 - $560,000
$2,956/mo
Zestimate® history
Loading...
Owner options
Explore your selling options
What's special
From the moment you open the front door, you'll be mesmerized by the views of Lake Michigan from every window in this apartment. Miles of shoreline from Osterman Beach down to the Gold Coast can be enjoyed. As you enter the apartment, there is a large foyer that flows into the oversized living room and separate dining room. The galley kitchen has an adjacent maid's room that is perfect as an office or extra storage. Just inside the back door there is a powder room with in-unit laundry. Both bedrooms are generous with ensuite bathrooms and views of the lake. The primary bathroom has a walk-in shower. The apartment has been freshly painted and re-wired. Enjoy hardwood floors throughout.The Edgewater Beach Apartments is a full-service building with doorman, attended garage parking, indoor swimming pool, exercise room, 2 acres of outdoor space and on-site professional management. Assessments include property taxes, heat, cable, Internet, cooking gas, water, use of all amenities and a contribution to a capital projects reserve fund. The EBA is a co-op building that requires 10% down. Leased parking is $115/month. Sorry, dogs are not allowed. Enjoy the lakefront bike path and beaches, Bryn Mawr Historic District, Andersonville & easy public transportation. 200 shares.
Zillow last checked: 8 hours ago
Listing updated: June 13, 2025 at 01:30am
Listing courtesy of:
Kim Biggs 773-865-4290,
Berkshire Hathaway HomeServices Chicago
Bought with:
India Whiteside
@properties Christie's International Real Estate
Source: MRED as distributed by MLS GRID,MLS#: 12304088
Facts & features
Interior
Bedrooms & bathrooms
- Bedrooms: 2
- Bathrooms: 3
- Full bathrooms: 2
- 1/2 bathrooms: 1
Primary bedroom
- Features: Flooring (Hardwood), Bathroom (Full, Shower Only)
- Level: Main
- Area: 208 Square Feet
- Dimensions: 13X16
Bedroom 2
- Features: Flooring (Hardwood)
- Level: Main
- Area: 216 Square Feet
- Dimensions: 12X18
Dining room
- Features: Flooring (Hardwood)
- Level: Main
- Area: 195 Square Feet
- Dimensions: 13X15
Foyer
- Features: Flooring (Hardwood)
- Level: Main
- Area: 77 Square Feet
- Dimensions: 7X11
Kitchen
- Features: Kitchen (Galley), Flooring (Hardwood)
- Level: Main
- Area: 120 Square Feet
- Dimensions: 8X15
Living room
- Features: Flooring (Hardwood)
- Level: Main
- Area: 322 Square Feet
- Dimensions: 14X23
Other
- Features: Flooring (Hardwood)
- Level: Main
- Area: 84 Square Feet
- Dimensions: 7X12
Heating
- Steam, Radiator(s)
Cooling
- Wall Unit(s)
Appliances
- Included: Range, Dishwasher, Refrigerator, Washer, Dryer
- Laundry: In Unit
Features
- Flooring: Hardwood
- Basement: None
- Common walls with other units/homes: End Unit
Interior area
- Total structure area: 0
- Total interior livable area: 1,800 sqft
Property
Parking
- Total spaces: 2
- Parking features: Heated Garage, On Site, Leased, Attached, Garage
- Attached garage spaces: 2
Accessibility
- Accessibility features: No Disability Access
Features
- Fencing: Fenced
- Has view: Yes
- View description: Water, Back of Property, Front of Property, Side(s) of Property
- Water view: Water,Back of Property,Front of Property,Side(s) of Property
Lot
- Features: Common Grounds, Landscaped
Details
- Parcel number: 14082030010000
- Special conditions: List Broker Must Accompany
Construction
Type & style
- Home type: Cooperative
- Property subtype: Condominium, Single Family Residence
Materials
- Stucco, Stone
Condition
- New construction: No
- Year built: 1929
Utilities & green energy
- Electric: Circuit Breakers
- Sewer: Public Sewer
- Water: Lake Michigan, Public
Community & neighborhood
Community
- Community features: Park
Location
- Region: Chicago
- Subdivision: Edgewater Beach Apts
HOA & financial
HOA
- Has HOA: Yes
- HOA fee: $2,684 monthly
- Amenities included: Bike Room/Bike Trails, Door Person, Coin Laundry, Elevator(s), Exercise Room, On Site Manager/Engineer, Park, Party Room, Indoor Pool, Receiving Room, Restaurant, Service Elevator(s), Valet/Cleaner
- Services included: Heat, Water, Gas, Taxes, Insurance, Doorman, Cable TV, Exercise Facilities, Pool, Exterior Maintenance, Lawn Care, Scavenger, Snow Removal, Internet
Other
Other facts
- Listing terms: Cash
- Ownership: Co-op
Price history
| Date | Event | Price |
|---|---|---|
| 6/9/2025 | Sold | $499,000-2.5%$277/sqft |
Source: | ||
| 4/21/2025 | Contingent | $512,000$284/sqft |
Source: | ||
| 3/5/2025 | Listed for sale | $512,000+12.5%$284/sqft |
Source: | ||
| 9/2/2022 | Sold | $455,000-4.2%$253/sqft |
Source: | ||
| 7/14/2022 | Pending sale | $475,000$264/sqft |
Source: | ||
Public tax history
Tax history is unavailable.
Neighborhood: Edgewater
Nearby schools
GreatSchools rating
- 3/10Goudy Technology AcademyGrades: PK-8Distance: 0.6 mi
- 4/10Senn High SchoolGrades: 9-12Distance: 0.7 mi
Schools provided by the listing agent
- Elementary: Goudy Elementary School
- Middle: Goudy Elementary School
- High: Senn High School
- District: 299
Source: MRED as distributed by MLS GRID. This data may not be complete. We recommend contacting the local school district to confirm school assignments for this home.
Get pre-qualified for a loan
At Zillow Home Loans, we can pre-qualify you in as little as 5 minutes with no impact to your credit score.An equal housing lender. NMLS #10287.


