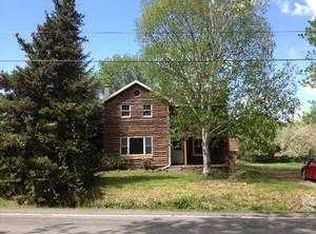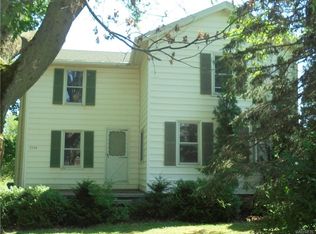WELCOME TO 5555 MURPHY RD!A UNIQUE PROPERTY STARPOINT SCHOOL DST! BUILT IN 1990; SITS ON 9.13 ACRES,RE-SURVEYED 4/20;ENJOY THE OUTDOOR FEATURES A BASKETBALL & TENNIS COURTS;POLE BARN & 2 STORY BLDG/WORKSHOP;THE HOUSE IS 2958 SQFT; 4BR, 3BATHS, FEATURED CUSTOM KITCHEN W/DINETTE W CEILING FAN;ISLAND; PASS THRU TO STEP DOWN INTO SUPER SIZED FAMILY RM W/WBFP W/GAS STARTER & STEP DN AREA FOR PILLOW SITTING; FORMAL DINING RM W/CEILING FAN& POCKETDOORS;SEPARATE LR AT FRONT ENTRY; OFFICE ON 1ST FLR; LAUNDRY RM W/BUILT-IN IRON BOARD & CABINETS ON 1ST FLR;FRENCH DOORS TO BALCONY OVERLOOKS FAMILY RM W/ SPIRAL STAIRCASE;EXPOSED BEAMS;CUSTOM MANTLE,BOOK CASES,TRACK LIGHTING; PRIVATE UPPER DECK FROM MASTER STE W/AWESOME VIEW; FULL BSMT W/WALK-OUT; HUGE LWR DECK W/SWING & BENCHES;SECURITY SYSTEM;H2O TREATMENT SYSTEM;GENERATOR;HOUSE FAN;200AMP CB & INCLUDES HSA HOME WARRANTY TO NAME OTHER FEATURES & SO MUCH MORE!!
This property is off market, which means it's not currently listed for sale or rent on Zillow. This may be different from what's available on other websites or public sources.

