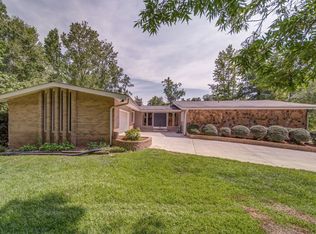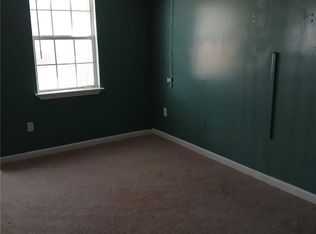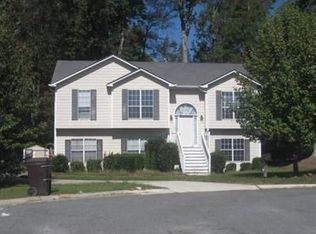Closed
$762,000
5555 Moon Rd, Powder Springs, GA 30127
4beds
4,457sqft
Single Family Residence, Residential
Built in 2017
2.18 Acres Lot
$785,300 Zestimate®
$171/sqft
$2,244 Estimated rent
Home value
$785,300
$746,000 - $825,000
$2,244/mo
Zestimate® history
Loading...
Owner options
Explore your selling options
What's special
Prepare to be captivated by this remarkable custom-built ranch nestled in the heart of Powder Springs, Georgia. Impeccably constructed in 2017, this stunning home spans an impressive 4,457 square feet and sits gracefully on 2.1 acres of scenic, picturesque land. With its extensive list of features, this home is a true testament to timeless craftsmanship and modern comfort. The home's exquisite ranch-style layout showcases thoughtful design and is perfect for those seeking one-level living without sacrificing luxury. Set upon 2.1 acres of lush, tranquil land, this property offers a serene escape while keeping you close to the amenities of Powder Springs and the natural beauty of the surrounding landscape. The grandeur of the property is immediately evident with its double entry driveway, providing ample parking and exuding a sense of sophistication. The front porch adorned with a swing is a delightful spot to bask in the fresh air and admire the scenic beauty that surrounds you. The interior of the home is bathed in natural light, enhancing the allure of the gleaming hardwood floors that stretch throughout. A well-designed split floor plan ensures privacy and convenience, making it ideal for families and hosting guests. Fall in love with this kitchen, featuring granite countertops, custom cabinetry, gas grill, pot filler, stainless steel appliances, custom backsplash, a butler's bar, and a spacious kitchen island. The open concept design allows for a seamless connection to the living room offering lighted tray ceilings, a cozy fireplace, and an inviting ambiance. The master bedroom serves as a personal sanctuary with tray ceilings, an exit to the expansive back deck, and breathtaking views. The master bathroom is a true oasis, featuring separate vanities, granite countertops, a soaking tub, a beautifully tiled standing shower, an elegant chandelier, and a spacious walk-in closet. The upper level of the home, with accessible lift, includes a full bath, a bedroom, a loft area, and a flexible room that you can tailor to your needs. Step outside to the large covered back deck, complete with a gas fireplace and a ceiling fan, creating a perfect space for outdoor gatherings and relaxation. You'll find plenty of storage space, including a large crawl space and additional storage areas.
Zillow last checked: 8 hours ago
Listing updated: January 10, 2024 at 07:59am
Listing Provided by:
Robert Timmons,
Keller Williams Realty Peachtree Rd.
Bought with:
Amber Longo, 414399
Atlanta Fine Homes Sotheby's International
Source: FMLS GA,MLS#: 7295497
Facts & features
Interior
Bedrooms & bathrooms
- Bedrooms: 4
- Bathrooms: 4
- Full bathrooms: 3
- 1/2 bathrooms: 1
- Main level bathrooms: 2
- Main level bedrooms: 3
Primary bedroom
- Features: Master on Main, Split Bedroom Plan, Other
- Level: Master on Main, Split Bedroom Plan, Other
Bedroom
- Features: Master on Main, Split Bedroom Plan, Other
Primary bathroom
- Features: Separate His/Hers, Separate Tub/Shower, Soaking Tub, Other
Dining room
- Features: Separate Dining Room, Other
Kitchen
- Features: Breakfast Bar, Cabinets Stain, Eat-in Kitchen, Kitchen Island, Other Surface Counters, Pantry, Pantry Walk-In, Solid Surface Counters, View to Family Room, Other
Heating
- Central, Natural Gas
Cooling
- Ceiling Fan(s), Central Air
Appliances
- Included: Dishwasher, Disposal, Double Oven, Dryer, Gas Cooktop, Gas Oven, Gas Range, Microwave, Refrigerator, Washer, Other
- Laundry: In Hall, Laundry Room, Main Level, Other
Features
- Double Vanity, High Ceilings 9 ft Upper, High Ceilings 10 ft Main, High Speed Internet, Tray Ceiling(s), Walk-In Closet(s), Wet Bar, Other
- Flooring: Carpet, Ceramic Tile, Hardwood
- Windows: Double Pane Windows, Insulated Windows
- Basement: Crawl Space,Exterior Entry,Unfinished
- Number of fireplaces: 2
- Fireplace features: Electric, Gas Log, Living Room, Outside
- Common walls with other units/homes: No Common Walls
Interior area
- Total structure area: 4,457
- Total interior livable area: 4,457 sqft
- Finished area above ground: 4,457
- Finished area below ground: 0
Property
Parking
- Total spaces: 5
- Parking features: Driveway, Garage, Garage Door Opener, Garage Faces Side
- Garage spaces: 2
- Has uncovered spaces: Yes
Accessibility
- Accessibility features: Stair Lift
Features
- Levels: One and One Half
- Stories: 1
- Patio & porch: Deck, Front Porch, Patio, Side Porch
- Exterior features: Garden, Rear Stairs, Other, No Dock
- Pool features: None
- Spa features: None
- Fencing: None
- Has view: Yes
- View description: Trees/Woods, Other
- Waterfront features: None
- Body of water: None
Lot
- Size: 2.18 Acres
- Features: Back Yard, Front Yard, Landscaped
Details
- Additional structures: None
- Parcel number: 19058700070
- Other equipment: Satellite Dish, TV Antenna
- Horse amenities: None
Construction
Type & style
- Home type: SingleFamily
- Architectural style: Craftsman,Ranch
- Property subtype: Single Family Residence, Residential
Materials
- Brick Front, HardiPlank Type, Other
- Foundation: Block
- Roof: Composition
Condition
- Resale
- New construction: No
- Year built: 2017
Utilities & green energy
- Electric: 220 Volts
- Sewer: Public Sewer
- Water: Public
- Utilities for property: Cable Available, Electricity Available, Natural Gas Available, Phone Available, Sewer Available, Water Available
Green energy
- Energy efficient items: None
- Energy generation: None
Community & neighborhood
Security
- Security features: Carbon Monoxide Detector(s), Fire Alarm, Smoke Detector(s)
Community
- Community features: Near Schools, Near Shopping, Other
Location
- Region: Powder Springs
HOA & financial
HOA
- Has HOA: No
Other
Other facts
- Listing terms: Cash,Conventional,FHA,VA Loan
- Ownership: Fee Simple
- Road surface type: Concrete, Paved
Price history
| Date | Event | Price |
|---|---|---|
| 1/8/2024 | Sold | $762,000-1.7%$171/sqft |
Source: | ||
| 12/7/2023 | Pending sale | $774,900$174/sqft |
Source: | ||
| 11/27/2023 | Price change | $774,900-0.7%$174/sqft |
Source: | ||
| 10/26/2023 | Listed for sale | $780,000-1.3%$175/sqft |
Source: | ||
| 10/16/2023 | Listing removed | $790,000$177/sqft |
Source: | ||
Public tax history
| Year | Property taxes | Tax assessment |
|---|---|---|
| 2024 | $2,009 +11.4% | $231,992 |
| 2023 | $1,803 -4.6% | $231,992 +20.9% |
| 2022 | $1,889 | $191,844 |
Find assessor info on the county website
Neighborhood: 30127
Nearby schools
GreatSchools rating
- 8/10Varner Elementary SchoolGrades: PK-5Distance: 1.4 mi
- 5/10Tapp Middle SchoolGrades: 6-8Distance: 2.9 mi
- 5/10Mceachern High SchoolGrades: 9-12Distance: 2.3 mi
Schools provided by the listing agent
- Elementary: Varner
- Middle: Tapp
- High: McEachern
Source: FMLS GA. This data may not be complete. We recommend contacting the local school district to confirm school assignments for this home.
Get a cash offer in 3 minutes
Find out how much your home could sell for in as little as 3 minutes with a no-obligation cash offer.
Estimated market value
$785,300
Get a cash offer in 3 minutes
Find out how much your home could sell for in as little as 3 minutes with a no-obligation cash offer.
Estimated market value
$785,300


