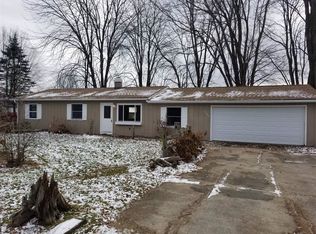Sold for $367,000
$367,000
5555 McGrandy Rd, Bridgeport, MI 48722
5beds
3,557sqft
Single Family Residence
Built in 1970
10 Acres Lot
$416,300 Zestimate®
$103/sqft
$2,762 Estimated rent
Home value
$416,300
$266,000 - $654,000
$2,762/mo
Zestimate® history
Loading...
Owner options
Explore your selling options
What's special
Need some space? This 5 bedroom, 4 bath home features 10 acres, 2 pole barns, a pond, a pool, 2 attached two car garages, a Trex deck, and a wheelchair accessible mother in law suite! The suite was added to the home in 1993 and features 2 of the 5 bedrooms on the main floor and 2 full baths! The pole barn closest to the home is 48x32 with concrete flooring that is 6" thick. The 2nd pole barn is 30x38 and is heated, insulated, and has water and bathroom hook ups! Located in a quiet country setting, yet just minutes from Frankenmuth and I-75. This home is perfect for someone looking for a multigenerational property or for someone living with a family member in a wheelchair that still desires independence. Call today for your private showing.
Zillow last checked: 8 hours ago
Listing updated: September 24, 2024 at 08:02am
Listed by:
David Veitengruber 907-227-4406,
Century 21 Signature - Frankenmuth
Bought with:
, 6501392989
Mid-Mitten Realty
Source: MiRealSource,MLS#: 50140162 Originating MLS: Saginaw Board of REALTORS
Originating MLS: Saginaw Board of REALTORS
Facts & features
Interior
Bedrooms & bathrooms
- Bedrooms: 5
- Bathrooms: 4
- Full bathrooms: 4
Bedroom 1
- Features: Wood
- Level: Entry
- Area: 380
- Dimensions: 20 x 19
Bedroom 2
- Features: Wood
- Level: Entry
- Area: 154
- Dimensions: 14 x 11
Bedroom 3
- Features: Carpet
- Level: Upper
- Area: 154
- Dimensions: 14 x 11
Bedroom 4
- Features: Carpet
- Level: Upper
- Area: 100
- Dimensions: 10 x 10
Bedroom 5
- Features: Carpet
- Level: Upper
- Area: 110
- Dimensions: 10 x 11
Bathroom 1
- Features: Vinyl
- Level: Entry
- Area: 91
- Dimensions: 13 x 7
Bathroom 2
- Features: Vinyl
- Level: Entry
- Area: 63
- Dimensions: 9 x 7
Bathroom 3
- Features: Linoleum
- Level: Upper
- Area: 55
- Dimensions: 11 x 5
Bathroom 4
- Features: Linoleum
- Level: Lower
- Area: 55
- Dimensions: 11 x 5
Dining room
- Features: Wood
- Level: Entry
- Area: 209
- Dimensions: 19 x 11
Family room
- Features: Carpet
- Level: Lower
- Area: 450
- Dimensions: 25 x 18
Kitchen
- Features: Wood
- Level: Entry
- Area: 460
- Dimensions: 23 x 20
Living room
- Features: Wood
- Area: 221
- Dimensions: 17 x 13
Heating
- Forced Air, Natural Gas
Cooling
- Ceiling Fan(s), Central Air, Wall/Window Unit(s)
Appliances
- Included: Bar Fridge, Dishwasher, Disposal, Dryer, Microwave, Range/Oven, Refrigerator, Washer, Gas Water Heater
- Laundry: First Floor Laundry, Lower Level, Entry
Features
- High Ceilings, Cathedral/Vaulted Ceiling, Sump Pump, Central Vacuum, Eat-in Kitchen
- Flooring: Hardwood, Linoleum, Wood, Carpet, Vinyl
- Windows: Skylight(s)
- Basement: Block,Crawl Space
- Number of fireplaces: 2
- Fireplace features: Basement, Gas, Great Room
Interior area
- Total structure area: 3,557
- Total interior livable area: 3,557 sqft
- Finished area above ground: 3,037
- Finished area below ground: 520
Property
Parking
- Total spaces: 4
- Parking features: Garage, Attached
- Attached garage spaces: 4
Accessibility
- Accessibility features: Wheelchair Access, Accessibility Features, Accessible Approach with Ramp, Accessible Bedroom, Accessible Central Living Area, Accessible Closets, Accessible Common Area, Accessible Doors, Accessible Entrance, Accessible Full Bath, Accessible Hallway(s), Accessible Kitchen, Accessible Kitchen Appliances, Wheelchair Accessible, Accessible Bathroom Sink, Accessible Kitchen Sink, Accessible Main Flr Bedrm, Accessible Main Flr Bath, No-step Entrance
Features
- Levels: Multi/Split,Quad-Level
- Patio & porch: Deck
- Exterior features: Street Lights
- Has private pool: Yes
- Pool features: Above Ground
- Fencing: Fenced,Fence Owned
- Waterfront features: Pond
- Body of water: Pond on property
- Frontage type: Road
- Frontage length: 330
Lot
- Size: 10 Acres
- Dimensions: 330 x 1320
Details
- Additional structures: Pole Barn, Garage(s)
- Parcel number: 09115141005000
- Zoning description: Residential
- Special conditions: Private
Construction
Type & style
- Home type: SingleFamily
- Architectural style: Other
- Property subtype: Single Family Residence
Materials
- Vinyl Siding, Vinyl Trim
- Foundation: Basement
Condition
- New construction: No
- Year built: 1970
Utilities & green energy
- Sewer: Septic Tank
- Water: Public
- Utilities for property: Cable/Internet Avail.
Green energy
- Energy efficient items: Thermostat
Community & neighborhood
Security
- Security features: Security System
Location
- Region: Bridgeport
- Subdivision: N/A
Other
Other facts
- Listing agreement: Exclusive Right To Sell
- Listing terms: Cash,Conventional,FHA,VA Loan,USDA Loan,MIStateHsDevAuthority
Price history
| Date | Event | Price |
|---|---|---|
| 9/20/2024 | Sold | $367,000-8%$103/sqft |
Source: | ||
| 8/12/2024 | Pending sale | $399,000$112/sqft |
Source: | ||
| 7/27/2024 | Listed for sale | $399,000$112/sqft |
Source: | ||
| 7/11/2024 | Contingent | $399,000$112/sqft |
Source: | ||
| 6/18/2024 | Price change | $399,000-9.3%$112/sqft |
Source: | ||
Public tax history
| Year | Property taxes | Tax assessment |
|---|---|---|
| 2024 | $5,027 +5.1% | $207,000 +13.6% |
| 2023 | $4,783 | $182,200 +10.5% |
| 2022 | -- | $164,900 +13.4% |
Find assessor info on the county website
Neighborhood: 48722
Nearby schools
GreatSchools rating
- NAThomas White SchoolGrades: PK-1Distance: 3.1 mi
- 5/10Bridgeport-Spaulding Middle School-SchrahGrades: 6-8Distance: 3.2 mi
- 3/10Bridgeport High SchoolGrades: 9-12Distance: 1.2 mi
Schools provided by the listing agent
- District: Bridgeport Spaulding CSD
Source: MiRealSource. This data may not be complete. We recommend contacting the local school district to confirm school assignments for this home.

Get pre-qualified for a loan
At Zillow Home Loans, we can pre-qualify you in as little as 5 minutes with no impact to your credit score.An equal housing lender. NMLS #10287.
