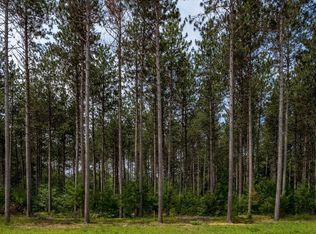Closed
$115,000
5555 JORDAN ROAD, Stevens Point, WI 54482
3beds
1,117sqft
Single Family Residence
Built in 1935
2.25 Acres Lot
$120,800 Zestimate®
$103/sqft
$1,344 Estimated rent
Home value
$120,800
$105,000 - $138,000
$1,344/mo
Zestimate® history
Loading...
Owner options
Explore your selling options
What's special
This is a prime 2.25 acres 5 minutes from Stevens Point. The feel of country living yet close to everything! Zoning allows for farm animals! 4 mature apple trees on the property. The house is a fixer-upper or live in it while you build your dream home on the same acreage! There is no furnace. The septic has a crack in the pipe from the house to the septic and the pipe coming out of the ground is cracked, otherwise it was working last time it was used. There is s study small barn, an older shed with a metal roof for storage and 2 smaller sheds. One was used for storage and one for chickens. This is a must see if you are looking for a few acres of land!
Zillow last checked: 8 hours ago
Listing updated: June 06, 2025 at 10:10am
Listed by:
DIANE MATYSIK 715-570-3860,
SMART MOVE REALTY
Bought with:
Diane Matysik
Source: WIREX MLS,MLS#: 22500884 Originating MLS: Central WI Board of REALTORS
Originating MLS: Central WI Board of REALTORS
Facts & features
Interior
Bedrooms & bathrooms
- Bedrooms: 3
- Bathrooms: 1
- Full bathrooms: 1
- Main level bedrooms: 2
Primary bedroom
- Level: Main
- Area: 100
- Dimensions: 10 x 10
Bedroom 2
- Level: Main
- Area: 108
- Dimensions: 12 x 9
Bedroom 3
- Level: Upper
- Area: 207
- Dimensions: 23 x 9
Dining room
- Level: Main
- Area: 234
- Dimensions: 13 x 18
Kitchen
- Level: Main
- Area: 80
- Dimensions: 10 x 8
Living room
- Level: Main
- Area: 221
- Dimensions: 17 x 13
Heating
- Propane, Forced Air
Cooling
- Wall/Window Unit(s)
Appliances
- Included: Refrigerator, Washer, Dryer
Features
- Flooring: Carpet, Vinyl
- Basement: Full,Unfinished,Stone
Interior area
- Total structure area: 1,117
- Total interior livable area: 1,117 sqft
- Finished area above ground: 1,117
- Finished area below ground: 0
Property
Parking
- Parking features: No Garage
Features
- Levels: Two
- Stories: 2
Lot
- Size: 2.25 Acres
Details
- Parcel number: 02024081113.03
- Zoning: Agriculture
- Special conditions: Arms Length
Construction
Type & style
- Home type: SingleFamily
- Architectural style: Farmhouse/National Folk
- Property subtype: Single Family Residence
Materials
- Vinyl Siding, Wood Siding
- Roof: Shingle
Condition
- 21+ Years
- New construction: No
- Year built: 1935
Utilities & green energy
- Sewer: Septic Tank
- Water: Well
Community & neighborhood
Security
- Security features: Smoke Detector(s)
Location
- Region: Stevens Point
- Municipality: Hull
Other
Other facts
- Listing terms: Arms Length Sale
Price history
| Date | Event | Price |
|---|---|---|
| 6/6/2025 | Sold | $115,000-14.8%$103/sqft |
Source: | ||
| 5/16/2025 | Contingent | $134,900$121/sqft |
Source: | ||
| 5/13/2025 | Price change | $134,900-6.9%$121/sqft |
Source: | ||
| 4/5/2025 | Price change | $144,900-6.5%$130/sqft |
Source: | ||
| 3/15/2025 | Listed for sale | $154,900$139/sqft |
Source: | ||
Public tax history
| Year | Property taxes | Tax assessment |
|---|---|---|
| 2024 | $1,632 +23.1% | $88,600 |
| 2023 | $1,326 -1.5% | $88,600 |
| 2022 | $1,347 | $88,600 |
Find assessor info on the county website
Neighborhood: 54482
Nearby schools
GreatSchools rating
- 6/10Washington Elementary SchoolGrades: K-6Distance: 3.9 mi
- 5/10P J Jacobs Junior High SchoolGrades: 7-9Distance: 4.5 mi
- 4/10Stevens Point Area Senior High SchoolGrades: 10-12Distance: 4.3 mi
Schools provided by the listing agent
- High: Stevens Point
- District: Stevens Point
Source: WIREX MLS. This data may not be complete. We recommend contacting the local school district to confirm school assignments for this home.
Get pre-qualified for a loan
At Zillow Home Loans, we can pre-qualify you in as little as 5 minutes with no impact to your credit score.An equal housing lender. NMLS #10287.
