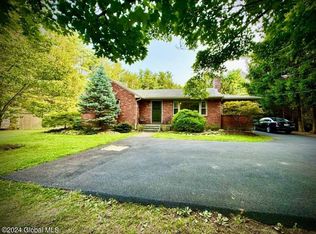Closed
$440,000
5555 Gardner Road, Altamont, NY 12009
4beds
2,362sqft
Single Family Residence, Residential
Built in 1977
2.1 Acres Lot
$493,400 Zestimate®
$186/sqft
$2,830 Estimated rent
Home value
$493,400
$469,000 - $518,000
$2,830/mo
Zestimate® history
Loading...
Owner options
Explore your selling options
What's special
Loved by the same owners for over 37 years, this truly special property is quite the opportunity. Situated on over 2 acres in the top-rated Voorheesville School District, the location feels like an oasis, yet is just minutes away from apple picking at Indian Ladder Farms, and town/village events and conveniences. The grounds are magnificent and a large screened porch with deck overlooks the bucolic yard with fire ring, professional landscaping and water features. You'll also find a 24x30 barn, small woods and a meadow with trails. The house features a great floorplan with a spacious eat-in kitchen with brand new refrigerator, living room with airtight woodstove, and a beautiful family room addition. Enjoy peace of mind with central air, 200AMP electric and a10KW generator. Welcome home!
Zillow last checked: 8 hours ago
Listing updated: September 05, 2024 at 08:11pm
Listed by:
Judith Gabler 518-727-5653,
Gabler Realty, LLC
Bought with:
Lisa J Wloch, 10301223352
Brokers Network
Source: Global MLS,MLS#: 202326308
Facts & features
Interior
Bedrooms & bathrooms
- Bedrooms: 4
- Bathrooms: 2
- Full bathrooms: 2
Primary bedroom
- Level: Second
Bedroom
- Level: First
Bedroom
- Level: Second
Bedroom
- Level: Second
Full bathroom
- Level: First
Full bathroom
- Level: Second
Dining room
- Level: First
Family room
- Level: First
Kitchen
- Level: First
Laundry
- Level: First
Living room
- Level: First
Heating
- Forced Air, Oil
Cooling
- Central Air
Appliances
- Included: Dishwasher, Electric Water Heater, Microwave, Range, Refrigerator, Washer/Dryer, Water Softener
- Laundry: Electric Dryer Hookup, Laundry Room, Main Level, Washer Hookup
Features
- High Speed Internet, Ceiling Fan(s), Ceramic Tile Bath
- Flooring: Carpet, Ceramic Tile, Hardwood
- Doors: French Doors, Sliding Doors, Storm Door(s)
- Windows: Double Pane Windows
- Basement: Full,Interior Entry,Sump Pump,Unfinished
- Number of fireplaces: 1
- Fireplace features: Wood Burning Stove, Living Room
Interior area
- Total structure area: 2,362
- Total interior livable area: 2,362 sqft
- Finished area above ground: 2,362
- Finished area below ground: 0
Property
Parking
- Total spaces: 6
- Parking features: Off Street, Storage, Workshop in Garage, Paved, Attached, Driveway, Garage Door Opener
- Garage spaces: 2
- Has uncovered spaces: Yes
Features
- Patio & porch: Rear Porch, Screened, Composite Deck, Deck, Porch
- Exterior features: Garden, Lighting
- Fencing: Privacy
- Has view: Yes
- View description: Trees/Woods
Lot
- Size: 2.10 Acres
- Features: Level, Meadow, Private, Wooded, Garden, Landscaped
Details
- Additional structures: Barn(s)
- Parcel number: 013089 60.00118
- Special conditions: Standard
Construction
Type & style
- Home type: SingleFamily
- Architectural style: Cape Cod
- Property subtype: Single Family Residence, Residential
Materials
- Vinyl Siding
- Foundation: Block
- Roof: Asphalt
Condition
- Updated/Remodeled
- New construction: No
- Year built: 1977
Utilities & green energy
- Sewer: Septic Tank
- Utilities for property: Cable Available
Community & neighborhood
Location
- Region: Altamont
Price history
| Date | Event | Price |
|---|---|---|
| 11/30/2023 | Sold | $440,000-2.2%$186/sqft |
Source: | ||
| 10/13/2023 | Pending sale | $450,000$191/sqft |
Source: | ||
| 10/10/2023 | Listed for sale | $450,000+181.4%$191/sqft |
Source: | ||
| 5/25/2004 | Sold | $159,900$68/sqft |
Source: Agent Provided Report a problem | ||
Public tax history
| Year | Property taxes | Tax assessment |
|---|---|---|
| 2024 | -- | $304,000 |
| 2023 | -- | $304,000 |
| 2022 | -- | $304,000 |
Find assessor info on the county website
Neighborhood: 12009
Nearby schools
GreatSchools rating
- 7/10Voorheesville Elementary SchoolGrades: K-5Distance: 3.7 mi
- 6/10Voorheesville Middle SchoolGrades: 6-8Distance: 2.7 mi
- 10/10Clayton A Bouton High SchoolGrades: 9-12Distance: 2.7 mi
Schools provided by the listing agent
- Elementary: Voorheesville
- High: Voorheesville
Source: Global MLS. This data may not be complete. We recommend contacting the local school district to confirm school assignments for this home.
