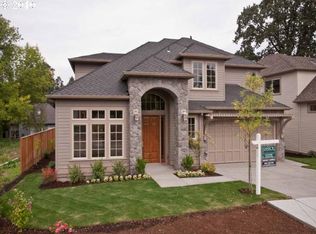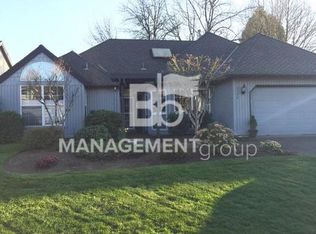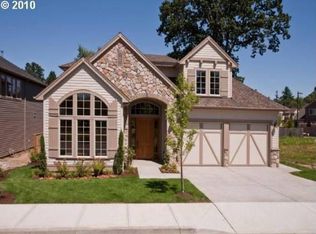Outstanding location in Lake Oswego, just 1 mile to I-5 via Carman Drive. 3 bed bedrooms and large bonus room upstairs, den/office with beautiful built-ins on the main floor. Engineered hardwood floors throughout the main floor. Nice open kitchen with walk in pantry and large island for eating and entertaining. Breakfast nook off the kitchen. $50k price reduction- priced to sell!
This property is off market, which means it's not currently listed for sale or rent on Zillow. This may be different from what's available on other websites or public sources.


