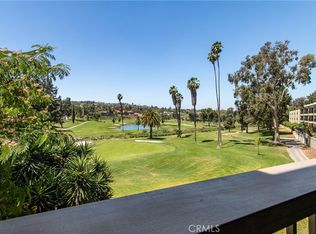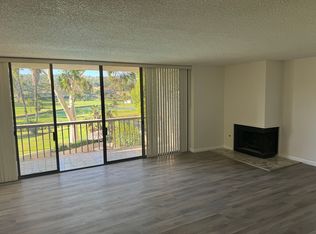Sold for $400,000
Listing Provided by:
Tom Chang DRE #01994412 909-687-5558,
BERKSHIRE HATH HM SVCS CA PROP
Bought with: BERKSHIRE HATH HM SVCS CA PROP
$400,000
5555 Canyon Crest Dr APT 1F, Riverside, CA 92507
2beds
1,368sqft
Condominium
Built in 1976
-- sqft lot
$398,700 Zestimate®
$292/sqft
$2,624 Estimated rent
Home value
$398,700
$363,000 - $439,000
$2,624/mo
Zestimate® history
Loading...
Owner options
Explore your selling options
What's special
Second Chance Opportunity Now Available!
Welcome to effortless elegance in this rare first-floor 2 bedroom, 2 bathroom condo located in the prestigious Canyon Towers Community. Designed for comfort and convenience, this beautiful layout is a blank canvas for what your heart desires, and delivers a million-dollar view with great privacy.
From the kitchen and living room you'll be captivated by sweeping views of the Canyon Crest golf course, tranquil lake, hillside estates, and twinkling city lights—framed perfectly through your expansive private covered balcony. Whether you’re entertaining at the chic dry bar or relaxing in the dining room or generous great room, the scenery never stops impressing.
The layout is ideal for everyday living and entertaining, with an open-concept design and thoughtful touches throughout. The oversized master suite offers a peaceful retreat with dual sinks, soaking tube shower combo, and two spacious closets—one featuring 3-way mirrored dressing doors. An indoor laundry closet with stackable washer and dryer included adds to the convenience.
Custom dual-pane sliding glass doors in the living room offer enhanced energy efficiency and sound insulation, while newer easy-roll carpeting ensures comfort and accessibility for all—especially seniors. Though the kitchen and bathrooms are original they are in excellent working condition.
Canyon Towers is a gated, amenity-rich community designed for an active and secure lifestyle. Enjoy year-round access to a heated pool, spa, and sauna, along with a rec room, secure mail area, trash disposal, and same-floor storage. Two guest suites that are available for rent. The unit includes two assigned parking spaces (one covered and just steps from your door), lugging groceries is a thing of the past.
Located minutes from UC Riverside and Canyon Crest Towne Center, this unit is an unbeatable combination of privacy, accessibility, and value. With its mostly original condition, it offers a perfect canvas for updates that match your personal style.
Zillow last checked: 8 hours ago
Listing updated: October 15, 2025 at 02:09pm
Listing Provided by:
Tom Chang DRE #01994412 909-687-5558,
BERKSHIRE HATH HM SVCS CA PROP
Bought with:
Tom Chang, DRE #01994412
BERKSHIRE HATH HM SVCS CA PROP
Source: CRMLS,MLS#: CV25089552 Originating MLS: California Regional MLS
Originating MLS: California Regional MLS
Facts & features
Interior
Bedrooms & bathrooms
- Bedrooms: 2
- Bathrooms: 2
- Full bathrooms: 2
- Main level bathrooms: 2
- Main level bedrooms: 2
Bedroom
- Features: All Bedrooms Down
Bathroom
- Features: Bathroom Exhaust Fan, Bathtub, Dual Sinks, Solid Surface Counters, Separate Shower, Tub Shower, Walk-In Shower
Kitchen
- Features: Laminate Counters
Heating
- Central
Cooling
- Central Air
Appliances
- Included: Built-In Range, Double Oven, Electric Oven, Electric Range, Electric Water Heater, Disposal, Microwave, Refrigerator, Water Heater, Dryer, Washer
- Laundry: Washer Hookup, Laundry Closet, Stacked
Features
- Wet Bar, Balcony, Storage, All Bedrooms Down
- Flooring: Carpet
- Windows: ENERGY STAR Qualified Windows
- Has fireplace: No
- Fireplace features: None
- Common walls with other units/homes: 2+ Common Walls
Interior area
- Total interior livable area: 1,368 sqft
Property
Parking
- Total spaces: 3
- Parking features: Assigned, One Space
- Attached garage spaces: 1
- Carport spaces: 1
- Covered spaces: 2
- Uncovered spaces: 1
Accessibility
- Accessibility features: Safe Emergency Egress from Home, Accessible Elevator Installed, Parking, Accessible Approach with Ramp
Features
- Levels: One
- Stories: 1
- Entry location: 1
- Patio & porch: Covered
- Exterior features: Lighting
- Pool features: Community, In Ground, Association
- Has spa: Yes
- Spa features: Association, Community, In Ground
- Has view: Yes
- View description: Golf Course
Lot
- Size: 1,742 sqft
- Features: 26-30 Units/Acre
Details
- Parcel number: 254320020
- Zoning: R3
- Special conditions: Standard,Trust
Construction
Type & style
- Home type: Condo
- Architectural style: Custom
- Property subtype: Condominium
- Attached to another structure: Yes
Materials
- Stucco
- Foundation: Permanent
- Roof: Flat
Condition
- Turnkey
- New construction: No
- Year built: 1976
Utilities & green energy
- Electric: Standard
- Sewer: Public Sewer
- Water: Public
- Utilities for property: Electricity Connected, Phone Available, Sewer Connected, Water Connected
Community & neighborhood
Security
- Security features: Security Gate, Gated Community
Community
- Community features: Curbs, Suburban, Sidewalks, Gated, Pool
Location
- Region: Riverside
HOA & financial
HOA
- Has HOA: Yes
- HOA fee: $582 monthly
- Amenities included: Billiard Room, Clubhouse, Controlled Access, Insurance, Maintenance Front Yard, Pool, Pet Restrictions, Spa/Hot Tub, Security, Storage, Trash, Water
- Services included: Sewer
- Association name: Canyon Towers Homeowners Association
- Association phone: 714-528-3100
Other
Other facts
- Listing terms: Cash,Cash to New Loan,Conventional,1031 Exchange,FHA,VA Loan
- Road surface type: Paved
Price history
| Date | Event | Price |
|---|---|---|
| 10/14/2025 | Sold | $400,000-3.6%$292/sqft |
Source: | ||
| 9/5/2025 | Pending sale | $415,000$303/sqft |
Source: | ||
| 9/2/2025 | Listed for sale | $415,000$303/sqft |
Source: | ||
| 8/2/2025 | Pending sale | $415,000$303/sqft |
Source: BHHS broker feed #CV25089552 Report a problem | ||
| 7/31/2025 | Contingent | $415,000$303/sqft |
Source: | ||
Public tax history
Tax history is unavailable.
Neighborhood: Canyon Crest
Nearby schools
GreatSchools rating
- 5/10Emerson Elementary SchoolGrades: K-6Distance: 1.6 mi
- 6/10University Heights Middle SchoolGrades: 7-8Distance: 2.6 mi
- 5/10John W. North High SchoolGrades: 9-12Distance: 2.3 mi
Get a cash offer in 3 minutes
Find out how much your home could sell for in as little as 3 minutes with a no-obligation cash offer.
Estimated market value$398,700
Get a cash offer in 3 minutes
Find out how much your home could sell for in as little as 3 minutes with a no-obligation cash offer.
Estimated market value
$398,700


