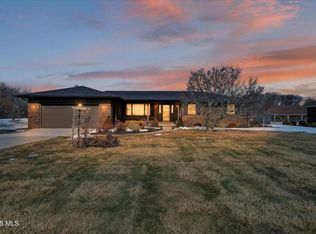Sold for $355,000
$355,000
5555 Brown Rd, Oregon, OH 43616
4beds
2,298sqft
Single Family Residence
Built in 1979
1.01 Acres Lot
$351,800 Zestimate®
$154/sqft
$2,548 Estimated rent
Home value
$351,800
$313,000 - $394,000
$2,548/mo
Zestimate® history
Loading...
Owner options
Explore your selling options
What's special
Step inside and fall in love with this country gem with modern updates. Nestled on an acre lot, this inviting 4-bedroom, 2.5-bath home offers 2,298 sq ft of comfortable living space. Updates include new windows, front and patio doors, bamboo floors throughout the main living area, KraftMaid cabinets, quartz countertops, stainless steel appliances and new light fixtures (2022). Bathrooms have new vanities, showers and toilets (2022). This country retreat offers the perfect blend of privacy, comfort, and modern upgrades—all just a short drive from town. Don't miss this one!!
Zillow last checked: 8 hours ago
Listing updated: December 08, 2025 at 04:59pm
Listed by:
Kimberly Zaracki 419-777-5391,
Key Realty LTD
Bought with:
Stacie Banfield, 2024004717
Wiens & Roth Real Estate
Source: NORIS,MLS#: 6133723
Facts & features
Interior
Bedrooms & bathrooms
- Bedrooms: 4
- Bathrooms: 3
- Full bathrooms: 2
- 1/2 bathrooms: 1
Primary bedroom
- Level: Upper
- Dimensions: 20 x 12
Bedroom 2
- Level: Upper
- Dimensions: 12 x 11
Bedroom 3
- Level: Upper
- Dimensions: 13 x 11
Bedroom 4
- Level: Upper
- Dimensions: 12 x 11
Dining room
- Level: Main
- Dimensions: 14 x 12
Family room
- Level: Main
- Dimensions: 20 x 12
Kitchen
- Level: Main
- Dimensions: 16 x 14
Living room
- Level: Main
- Dimensions: 16 x 12
Office
- Level: Main
- Dimensions: 12 x 8
Heating
- Forced Air, Natural Gas
Cooling
- Central Air
Appliances
- Included: Dishwasher, Microwave, Water Heater, Refrigerator
- Laundry: Main Level
Features
- Primary Bathroom
- Flooring: Carpet, Wood
- Basement: Partial
- Number of fireplaces: 1
- Fireplace features: Family Room
- Common walls with other units/homes: No Common Walls
Interior area
- Total structure area: 2,298
- Total interior livable area: 2,298 sqft
Property
Parking
- Total spaces: 2
- Parking features: Asphalt, Attached Garage, Driveway
- Garage spaces: 2
- Has uncovered spaces: Yes
Lot
- Size: 1.01 Acres
- Dimensions: 43,800
Details
- Parcel number: 4429581
Construction
Type & style
- Home type: SingleFamily
- Architectural style: Traditional
- Property subtype: Single Family Residence
Materials
- Brick, Shingle Siding
- Foundation: Crawl Space
- Roof: Shingle
Condition
- New construction: No
- Year built: 1979
Utilities & green energy
- Sewer: Septic Tank
- Water: Public
Community & neighborhood
Location
- Region: Oregon
- Subdivision: None
Other
Other facts
- Listing terms: Cash,Conventional
Price history
| Date | Event | Price |
|---|---|---|
| 10/14/2025 | Sold | $355,000$154/sqft |
Source: NORIS #6133723 Report a problem | ||
| 9/16/2025 | Contingent | $355,000$154/sqft |
Source: NORIS #6133723 Report a problem | ||
| 8/7/2025 | Listed for sale | $355,000+121.9%$154/sqft |
Source: NORIS #6133723 Report a problem | ||
| 12/1/2021 | Sold | $160,000$70/sqft |
Source: NORIS #6078686 Report a problem | ||
Public tax history
| Year | Property taxes | Tax assessment |
|---|---|---|
| 2024 | $6,190 +100.6% | $131,915 +135.6% |
| 2023 | $3,085 -28% | $56,000 -27.4% |
| 2022 | $4,283 -0.8% | $77,175 |
Find assessor info on the county website
Neighborhood: 43616
Nearby schools
GreatSchools rating
- 7/10Eisenhower Intermediate SchoolGrades: 5-8Distance: 2.8 mi
- 6/10Clay High SchoolGrades: 9-12Distance: 2.1 mi
- 6/10Fassett Middle SchoolGrades: 7-8Distance: 3.5 mi
Schools provided by the listing agent
- Elementary: Jerusalem
- High: Clay
Source: NORIS. This data may not be complete. We recommend contacting the local school district to confirm school assignments for this home.
Get pre-qualified for a loan
At Zillow Home Loans, we can pre-qualify you in as little as 5 minutes with no impact to your credit score.An equal housing lender. NMLS #10287.
Sell for more on Zillow
Get a Zillow Showcase℠ listing at no additional cost and you could sell for .
$351,800
2% more+$7,036
With Zillow Showcase(estimated)$358,836
