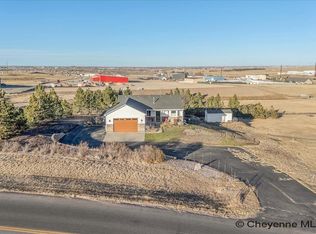Ranch style home perfectly located on a quiet 2.5 acre lot. Completely fenced & surrounded by trees, plants & country living. House is nestled at the end of road making it private & peaceful. Open floo rplan that has been well cared for. Master suite is complete w/a master bath & walk in closet. 3 main floor bedrooms & living room that walks out onto the deck. Basement is fully finished w/2 oversized bedrooms, full bathroom and large family room. Central A/C, new roof, new exterior paint. Horses allowed.
This property is off market, which means it's not currently listed for sale or rent on Zillow. This may be different from what's available on other websites or public sources.

