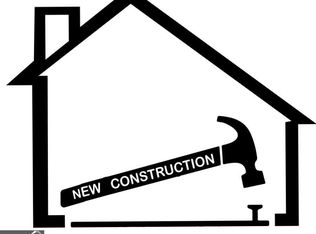Sold for $474,900
Street View
$474,900
5554 Timberwind Cir, Lake Park, GA 31636
4beds
3baths
2,338sqft
SingleFamily
Built in 2024
0.87 Acres Lot
$-- Zestimate®
$203/sqft
$2,844 Estimated rent
Home value
Not available
Estimated sales range
Not available
$2,844/mo
Zestimate® history
Loading...
Owner options
Explore your selling options
What's special
5554 Timberwind Cir, Lake Park, GA 31636 is a single family home that contains 2,338 sq ft and was built in 2024. It contains 4 bedrooms and 3 bathrooms. This home last sold for $474,900 in April 2024.
The Rent Zestimate for this home is $2,844/mo.
Facts & features
Interior
Bedrooms & bathrooms
- Bedrooms: 4
- Bathrooms: 3
Heating
- Other
Features
- Flooring: Tile, Carpet, Hardwood
- Has fireplace: Yes
Interior area
- Total interior livable area: 2,338 sqft
Property
Parking
- Parking features: Garage - Attached
Features
- Exterior features: Brick, Cement / Concrete
Lot
- Size: 0.87 Acres
Details
- Parcel number: 0195B148
Construction
Type & style
- Home type: SingleFamily
Materials
- concrete
- Foundation: Slab
- Roof: Asphalt
Condition
- Year built: 2024
Community & neighborhood
Location
- Region: Lake Park
Price history
| Date | Event | Price |
|---|---|---|
| 4/22/2024 | Sold | $474,900$203/sqft |
Source: Public Record Report a problem | ||
| 3/22/2024 | Pending sale | $474,900$203/sqft |
Source: | ||
| 1/19/2024 | Listed for sale | $474,900$203/sqft |
Source: | ||
Public tax history
| Year | Property taxes | Tax assessment |
|---|---|---|
| 2025 | -- | $211,570 +12.5% |
| 2024 | $4,486 | $188,040 |
Find assessor info on the county website
Neighborhood: 31636
Nearby schools
GreatSchools rating
- 7/10Lake Park Elementary SchoolGrades: PK-5Distance: 1.3 mi
- 7/10Lowndes Middle SchoolGrades: 6-8Distance: 7.3 mi
- 5/10Lowndes High SchoolGrades: 9-12Distance: 12 mi
Get pre-qualified for a loan
At Zillow Home Loans, we can pre-qualify you in as little as 5 minutes with no impact to your credit score.An equal housing lender. NMLS #10287.
