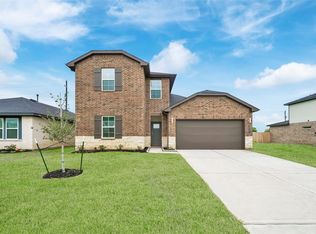This beautiful Chesmar Summerhouse Model Townhome offers a split-level floor plan and open kitchen concept. Vaulted ceiling in the Family room. Gorgeous island w/seating in the kitchen, with pendant lights, granite countertops, tile backsplash, under cabinet lighting, and walk-in pantry. Ceiling fans in all 3 bedrooms, living room and flex room. Wood floors in the living room, front door entry, and downstairs. Tile in the kitchen, dining area, bathrooms, and utility room. Carpet in bedrooms. All window treatments will stay with the home. The exterior has a full brick in front, motion lights around the house, full gutter and sprinkler system. Refrigerator, Washer and Dryer all included. The furniture are only for showing.
Copyright notice - Data provided by HAR.com 2022 - All information provided should be independently verified.
Townhouse for rent
$2,100/mo
5554 Sallow Bay Ln, Fulshear, TX 77441
3beds
1,907sqft
Price may not include required fees and charges.
Townhouse
Available now
-- Pets
Electric
In unit laundry
2 Attached garage spaces parking
Natural gas
What's special
Full brick in frontDining areaGranite countertopsSplit-level floor planFull gutterTile backsplashOpen kitchen concept
- 30 days
- on Zillow |
- -- |
- -- |
Travel times
Looking to buy when your lease ends?
Consider a first-time homebuyer savings account designed to grow your down payment with up to a 6% match & 4.15% APY.
Facts & features
Interior
Bedrooms & bathrooms
- Bedrooms: 3
- Bathrooms: 3
- Full bathrooms: 2
- 1/2 bathrooms: 1
Heating
- Natural Gas
Cooling
- Electric
Appliances
- Included: Dishwasher, Disposal, Dryer, Microwave, Refrigerator, Washer
- Laundry: In Unit
Features
- 1 Bedroom Up, 2 Bedrooms Down, Primary Bed - 2nd Floor
- Flooring: Tile
Interior area
- Total interior livable area: 1,907 sqft
Property
Parking
- Total spaces: 2
- Parking features: Attached, Covered
- Has attached garage: Yes
- Details: Contact manager
Features
- Stories: 2
- Exterior features: 1 Bedroom Up, 2 Bedrooms Down, Architecture Style: Traditional, Attached, Garage Door Opener, Heating: Gas, Lot Features: Subdivided, Primary Bed - 2nd Floor, Subdivided
Details
- Parcel number: 9621010020120901
Construction
Type & style
- Home type: Townhouse
- Property subtype: Townhouse
Condition
- Year built: 2020
Community & HOA
Location
- Region: Fulshear
Financial & listing details
- Lease term: Long Term,12 Months
Price history
| Date | Event | Price |
|---|---|---|
| 6/28/2025 | Price change | $2,100-11.8%$1/sqft |
Source: | ||
| 5/31/2025 | Listed for rent | $2,380+10.7%$1/sqft |
Source: | ||
| 5/18/2025 | Listing removed | $2,150$1/sqft |
Source: | ||
| 5/15/2025 | Price change | $2,150-9.7%$1/sqft |
Source: | ||
| 4/30/2025 | Listed for rent | $2,380$1/sqft |
Source: | ||
![[object Object]](https://photos.zillowstatic.com/fp/8ce906119cafdbd33014eef4a94351ad-p_i.jpg)
