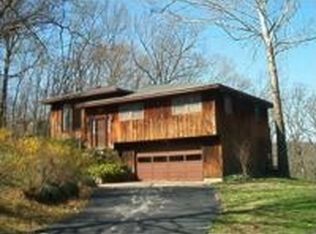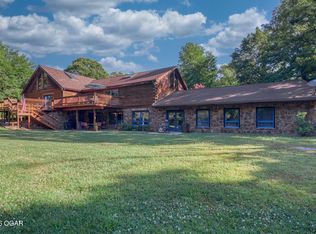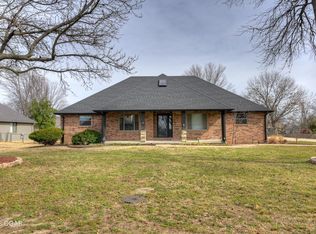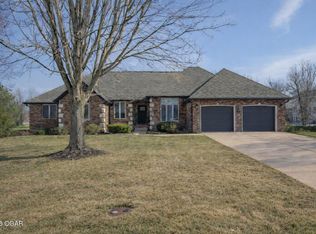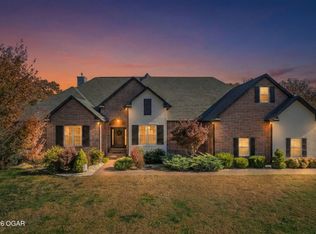Perched high above the landscape, 5554 Riverside Drive is a rare bluff-top sanctuary—fully reimagined to deliver a level of design, privacy, and indoor-outdoor living seldom found in Southwest Missouri. Set on a dramatic 5,000-sq-ft homesite, this residence has been meticulously renovated into a true statement home where architecture, views, and lifestyle converge. From the moment you enter, the home is designed to entertain and impress. Expansive living and dining spaces flow effortlessly into a show-stopping chef's kitchen featuring waterfall granite, premium appliances, and a walk-in pantry—creating the perfect backdrop for everything from intimate dinners to large-scale gatherings. Walls of glass open to an oversized deck, blurring the line between indoors and out and offering an elevated space for lounging, entertaining, and unforgettable sunsets. The primary suite is nothing short of extraordinary—an indulgent retreat complete with a private balcony, dedicated sitting area, and a spa-inspired bath featuring full tile surrounds, an oversized walk-in glass shower, double vanities with center island, and a soaking tub positioned to capture unobstructed views. The lower level expands the home's versatility with a second kitchen, bonus room, and flexible space ideal for a home theater, guest suite, or multi-generational living—making this residence as functional as it is striking. Homes like this don't come along often. Fully renovated, uniquely positioned, and designed for a lifestyle that feels elevated in every sense—5554 Riverside Drive is not just a home, it's an experience. OWNER/AGENT
Active
$750,000
5554 Riverside Dr, Joplin, MO 64804
4beds
5,069sqft
Est.:
Single Family Residence
Built in 1983
1 Acres Lot
$711,000 Zestimate®
$148/sqft
$-- HOA
What's special
Unforgettable sunsetsWaterfall graniteBluff-top sanctuaryPremium appliancesSpa-inspired bathWalls of glassOversized walk-in glass shower
- 53 days |
- 1,104 |
- 61 |
Zillow last checked: 8 hours ago
Listing updated: February 08, 2026 at 07:46am
Listed by:
Jonathan Leach Team 417-850-5010,
KELLER WILLIAMS REALTY ELEVATE
Source: Ozark Gateway AOR,MLS#: 260105
Tour with a local agent
Facts & features
Interior
Bedrooms & bathrooms
- Bedrooms: 4
- Bathrooms: 4
- Full bathrooms: 3
- 1/2 bathrooms: 1
Primary bedroom
- Dimensions: 19 x 17
Bedroom 2
- Dimensions: 21 x 13
Bedroom 3
- Dimensions: 19 x 12
Bedroom 4
- Dimensions: 15 x 12
Bonus room
- Dimensions: 18 x 14
Dining room
- Dimensions: 14 x 14
Family room
- Dimensions: 23 x 19
Kitchen
- Dimensions: 18 x 14
Living room
- Dimensions: 19 x 18
Other
- Description: Master Bathroom
- Dimensions: 21 x 18
Other
- Description: Second Kitchen
- Dimensions: 9 x 11
Utility room
- Dimensions: 10 x 8
Heating
- Multi-Unit
Cooling
- Has cooling: Yes
Features
- Ceiling Fan(s), Eat-in Kitchen, Kitchen Island, Pantry
- Flooring: Carpet, Wood
- Basement: Finished,Full
- Has fireplace: Yes
- Fireplace features: Wood Burning
Interior area
- Total structure area: 5,069
- Total interior livable area: 5,069 sqft
- Finished area above ground: 3,631
- Finished area below ground: 1,438
Property
Parking
- Total spaces: 4
- Parking features: Garage Door Opener
- Attached garage spaces: 4
- Has uncovered spaces: Yes
- Details: Driveway, 4+ Car Att Garage
Features
- Patio & porch: Covered, Deck, Patio, Porch
- Exterior features: Balcony
- Has view: Yes
- View description: River
- Has water view: Yes
- Water view: River
- Waterfront features: Creek/Storm, River Front
Lot
- Size: 1 Acres
- Dimensions: 200 x 350
- Features: Landscaped
Details
- Parcel number: 058028000000022000
Construction
Type & style
- Home type: SingleFamily
- Architectural style: Contemporary
- Property subtype: Single Family Residence
Materials
- Brick, Wood
- Foundation: Concrete Perimeter
Condition
- Year built: 1983
Utilities & green energy
- Sewer: Septic Tank
Community & HOA
Community
- Security: Smoke Detector(s)
Location
- Region: Joplin
Financial & listing details
- Price per square foot: $148/sqft
- Tax assessed value: $244,100
- Annual tax amount: $2,594
- Date on market: 2/8/2026
- Listing terms: Cash,Conventional,FHA
Estimated market value
$711,000
$675,000 - $747,000
$3,649/mo
Price history
Price history
| Date | Event | Price |
|---|---|---|
| 1/7/2026 | Listed for sale | $750,000+11.1%$148/sqft |
Source: | ||
| 7/31/2025 | Listing removed | $675,000$133/sqft |
Source: | ||
| 7/23/2025 | Listing removed | $4,000$1/sqft |
Source: Ozark Gateway AOR #253909 Report a problem | ||
| 7/23/2025 | Pending sale | $675,000$133/sqft |
Source: | ||
| 7/17/2025 | Listed for rent | $4,000+6.7%$1/sqft |
Source: Ozark Gateway AOR #253909 Report a problem | ||
| 7/15/2025 | Price change | $675,000-3.2%$133/sqft |
Source: | ||
| 6/4/2025 | Listing removed | $3,750$1/sqft |
Source: Ozark Gateway AOR #252389 Report a problem | ||
| 5/13/2025 | Listed for sale | $697,000+12.6%$138/sqft |
Source: | ||
| 5/6/2025 | Listed for rent | $3,750$1/sqft |
Source: Ozark Gateway AOR #252389 Report a problem | ||
| 12/7/2023 | Listing removed | -- |
Source: | ||
| 10/17/2023 | Price change | $619,000-3%$122/sqft |
Source: | ||
| 9/25/2023 | Price change | $637,900-3.3%$126/sqft |
Source: | ||
| 9/18/2023 | Price change | $659,900-2.8%$130/sqft |
Source: | ||
| 8/22/2023 | Price change | $679,000-3%$134/sqft |
Source: | ||
| 7/25/2023 | Listed for sale | $699,900+0.7%$138/sqft |
Source: | ||
| 5/18/2023 | Listing removed | -- |
Source: | ||
| 4/24/2023 | Listed for sale | $694,750$137/sqft |
Source: | ||
| 4/22/2023 | Listing removed | -- |
Source: | ||
| 3/24/2023 | Listed for sale | $694,750$137/sqft |
Source: | ||
| 3/24/2023 | Pending sale | $694,750$137/sqft |
Source: | ||
| 3/1/2023 | Price change | $694,750-2.1%$137/sqft |
Source: | ||
| 2/22/2023 | Price change | $709,750-5.3%$140/sqft |
Source: | ||
| 1/9/2023 | Listed for sale | $749,750$148/sqft |
Source: | ||
Public tax history
Public tax history
| Year | Property taxes | Tax assessment |
|---|---|---|
| 2024 | $2,594 +0.1% | $46,380 |
| 2023 | $2,592 +0.1% | $46,380 |
| 2021 | $2,588 -0.1% | $46,380 +2.5% |
| 2020 | $2,592 -12.7% | $45,260 +9% |
| 2018 | $2,970 | $41,540 |
| 2017 | -- | $41,540 |
| 2016 | -- | $41,540 |
| 2015 | -- | $41,540 +5.6% |
| 2014 | -- | $39,350 |
| 2013 | -- | $39,350 |
| 2012 | -- | $39,350 |
Find assessor info on the county website
BuyAbility℠ payment
Est. payment
$3,982/mo
Principal & interest
$3557
Property taxes
$425
Climate risks
Neighborhood: 64804
Nearby schools
GreatSchools rating
- 8/10Irving ElementaryGrades: K-5Distance: 2.1 mi
- 5/10South Middle SchoolGrades: 6-8Distance: 2 mi
- 5/10Joplin High SchoolGrades: 9-12Distance: 3.3 mi
Schools provided by the listing agent
- Elementary: Stapleton
- Middle: South
Source: Ozark Gateway AOR. This data may not be complete. We recommend contacting the local school district to confirm school assignments for this home.
