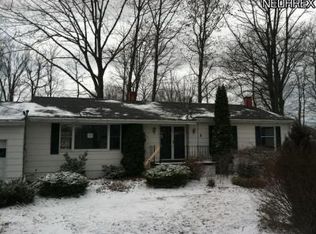Sold for $311,450 on 06/28/24
$311,450
5554 N Ridge Rd W, Ashtabula, OH 44004
3beds
2,912sqft
Single Family Residence
Built in 1970
1.58 Acres Lot
$327,900 Zestimate®
$107/sqft
$2,637 Estimated rent
Home value
$327,900
$279,000 - $380,000
$2,637/mo
Zestimate® history
Loading...
Owner options
Explore your selling options
What's special
Secluded but still close to everything. This 3-bedroom 3 full bath home sets far off the road on a partially wooded lot. When approaching the house, you'll notice the new vinyl siding, gutters and downspouts. The exterior also features a steal roof and a large asphalt driveway with pad for additional parking. The rear of the home features a large wood deck overlooking Indian Creek. Also in view is a fire pit and animal enclosure for chickens. Fresh paint throughout every room. New flooring both upstairs and downstairs. The large eat-in kitchen has bar seating and room for a bistro table. There is also a dining room located adjacent to the kitchen. The master bedroom has a private full bath. The other two bedrooms share a full bath which is located close by in the hallway. The walk out basement is fully finished and ready for entertaining. The lower level features an industrial look with a large bar, full bathroom and new slider door opening to the rear of the property. This house has a new furnace and AC, all new duct work, new hot water tank, all new PEX plumbing, new electrical breaker box and best of all is a Generac whole house generator. The garage is oversize, accommodating 2-3 cars. The garage has been insulated with steel lined walls with an interior water feed. A gas feed is available for a future heater. Directly off the garage is a huge laundry room with extra storage. Between the laundry and the house entrance is a large mud room. This home is conveniently located close to Geneva-on-the-Lake, SPIRE Institute and all the wineries. Home is currently being used as an Airbnb rental and is a turnkey business opportunity. Contents are negotiable.
Zillow last checked: 8 hours ago
Listing updated: July 03, 2024 at 07:48am
Listing Provided by:
Jeffrey Hathy Sr. jeffhathy@contactplatinum.com239-322-6970,
Platinum Real Estate
Bought with:
Carol A Nagel, 2002001488
Carol Nagel, Inc. REALTORS
Source: MLS Now,MLS#: 5027798 Originating MLS: Akron Cleveland Association of REALTORS
Originating MLS: Akron Cleveland Association of REALTORS
Facts & features
Interior
Bedrooms & bathrooms
- Bedrooms: 3
- Bathrooms: 3
- Full bathrooms: 3
- Main level bathrooms: 2
- Main level bedrooms: 3
Heating
- Forced Air, Gas
Cooling
- Central Air
Appliances
- Included: Dryer, Dishwasher, Microwave, Range, Refrigerator, Washer
- Laundry: Gas Dryer Hookup, Inside, Main Level, Laundry Room
Features
- Breakfast Bar, Ceiling Fan(s), Eat-in Kitchen, Laminate Counters, Bar
- Basement: Daylight,Exterior Entry,Full,Finished,Interior Entry,Storage Space,Walk-Out Access,Sump Pump
- Has fireplace: No
- Fireplace features: None
Interior area
- Total structure area: 2,912
- Total interior livable area: 2,912 sqft
- Finished area above ground: 1,456
- Finished area below ground: 1,456
Property
Parking
- Total spaces: 2.5
- Parking features: Additional Parking, Asphalt, Attached, Direct Access, Driveway, Garage Faces Front, Garage, Garage Door Opener, Heated Garage
- Attached garage spaces: 2.5
Accessibility
- Accessibility features: None
Features
- Levels: Two,One
- Stories: 1
- Patio & porch: Rear Porch, Deck
- Exterior features: Fire Pit
- Pool features: None
- Fencing: Back Yard
- Has view: Yes
- View description: Creek/Stream
- Has water view: Yes
- Water view: Creek/Stream
- Waterfront features: River Front
- Frontage type: River
Lot
- Size: 1.58 Acres
- Features: Back Yard, Gentle Sloping, Irregular Lot, Paved, Few Trees
Details
- Additional structures: Poultry Coop
- Parcel number: 480291003100
- Special conditions: Standard
Construction
Type & style
- Home type: SingleFamily
- Architectural style: Ranch
- Property subtype: Single Family Residence
Materials
- Vinyl Siding
- Foundation: Block
- Roof: Metal
Condition
- Updated/Remodeled
- Year built: 1970
Utilities & green energy
- Sewer: Septic Tank
- Water: Well
Community & neighborhood
Location
- Region: Ashtabula
- Subdivision: Saybrook
Other
Other facts
- Listing terms: Cash,Conventional,FHA,VA Loan
Price history
| Date | Event | Price |
|---|---|---|
| 6/28/2024 | Sold | $311,450-4.1%$107/sqft |
Source: | ||
| 5/20/2024 | Pending sale | $324,900$112/sqft |
Source: | ||
| 4/10/2024 | Listed for sale | $324,900+766.4%$112/sqft |
Source: | ||
| 4/26/2013 | Sold | $37,500$13/sqft |
Source: | ||
Public tax history
Tax history is unavailable.
Neighborhood: 44004
Nearby schools
GreatSchools rating
- NAMichigan Primary SchoolGrades: PK-KDistance: 3.9 mi
- 5/10Lakeside Junior High SchoolGrades: 7-8Distance: 2.4 mi
- 2/10Lakeside High SchoolGrades: 9-12Distance: 2.7 mi
Schools provided by the listing agent
- District: Ashtabula Area CSD - 401
Source: MLS Now. This data may not be complete. We recommend contacting the local school district to confirm school assignments for this home.

Get pre-qualified for a loan
At Zillow Home Loans, we can pre-qualify you in as little as 5 minutes with no impact to your credit score.An equal housing lender. NMLS #10287.
Sell for more on Zillow
Get a free Zillow Showcase℠ listing and you could sell for .
$327,900
2% more+ $6,558
With Zillow Showcase(estimated)
$334,458