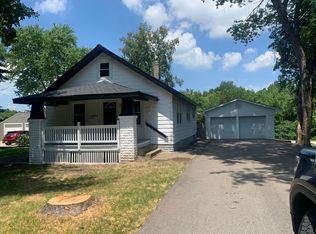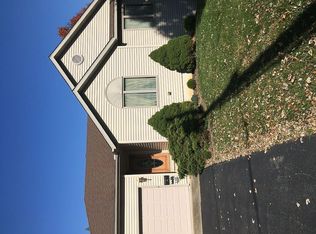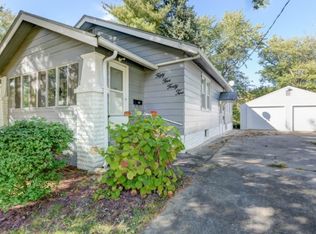Move in ready! 3 bedroom bungalow, updated kitchen and bathroom. Large 2 car detached garage, private bedroom upstairs for those needing privacy. Nicely manicured fenced yard, plenty of room in the basement for storage or a place to hang out.
This home wont last long for under $60,000 surrounded by homes that range from 100,000-200,000.
This property is off market, which means it's not currently listed for sale or rent on Zillow. This may be different from what's available on other websites or public sources.


