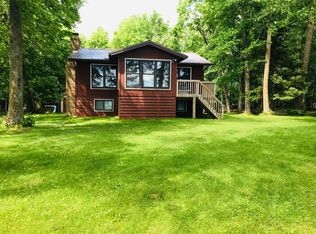This lovely Sand Lake Cabin is calling for you to make it your own! Loaded with windows and natural light where you will enjoy phenomenal views of the lake. This 2 Bedroom/1 Bath Seasonal Cabin sits beautifully on the 1.97 acre lot. You'll find your own private lake access to put your boat in, a small storage building, and a large deck to sit and enjoy the views. Whether you are fishing, boating, or just relaxing, this is a great Up North vacation and get-away property.
This property is off market, which means it's not currently listed for sale or rent on Zillow. This may be different from what's available on other websites or public sources.

