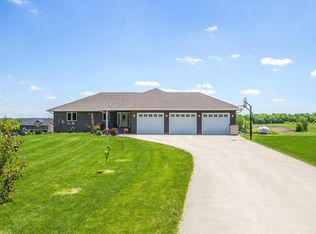Country living situated on 1.84 acres. Enjoy the best of both worlds of newer construction being built in 2001, but offering the character and integrity of old world charm. Take in the views and the sounds from the spacious 22x11 deck overlooking the backyard or enjoy a cup of jo on the covered front porch. This inviting 2 story grabs your attention from the moment you drive up. Boasts a large entry with open staircase, spacious living room with bow window and gas fireplace, dining room that walks out to the deck, kitchen with stainless appliances, walk-in pantry and more. Enjoy the convenience of 3 same level bedrooms including a large owners bedroom with bay window. Entertain in the huge family room in the basement. Looking for space for the toys - plenty of room to put up an accessory building. Your options here are endless.
This property is off market, which means it's not currently listed for sale or rent on Zillow. This may be different from what's available on other websites or public sources.
