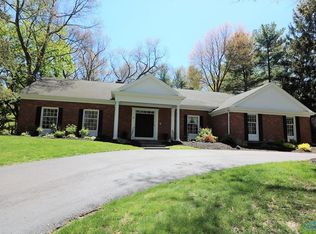Sold for $575,000
$575,000
5553 Sturbridge Rd, Toledo, OH 43623
4beds
4,492sqft
Single Family Residence
Built in 1977
0.47 Acres Lot
$578,400 Zestimate®
$128/sqft
$4,361 Estimated rent
Home value
$578,400
$538,000 - $619,000
$4,361/mo
Zestimate® history
Loading...
Owner options
Explore your selling options
What's special
Sitting high on a hill backing to Camp Miakonda is this brick and cedar slightly contemporary killer home! High design, massive scale to all rooms, many updates and several outdoor areas accessed from within. New kitchen with Viking appliances, luxury-level cabinetry, island, granite and slider to huge patio. Main level Master with slider to master patio, new bath including huge wet room and top end finishes. Massive vaulted living room with full wall brick fireplace and sliders to private rear patio and landscaped yard.
Zillow last checked: 8 hours ago
Listing updated: October 14, 2025 at 12:30am
Listed by:
James M. McGowan 419-654-4343,
The Danberry Co.
Bought with:
Andrea J House, 2010000380
Kigar Realty & Auction
Source: NORIS,MLS#: 6120978
Facts & features
Interior
Bedrooms & bathrooms
- Bedrooms: 4
- Bathrooms: 5
- Full bathrooms: 2
- 1/2 bathrooms: 3
Primary bedroom
- Features: Crown Molding
- Level: Main
- Dimensions: 18 x 16
Bedroom 2
- Features: Crown Molding
- Level: Upper
- Dimensions: 18 x 15
Bedroom 3
- Features: Crown Molding
- Level: Upper
- Dimensions: 16 x 14
Bedroom 4
- Features: Crown Molding
- Level: Upper
- Dimensions: 14 x 14
Den
- Level: Main
- Dimensions: 14 x 12
Dining room
- Features: Crown Molding
- Level: Main
- Dimensions: 15 x 14
Game room
- Level: Lower
- Dimensions: 33 x 25
Kitchen
- Features: Kitchen Island
- Level: Main
- Dimensions: 21 x 16
Living room
- Features: Vaulted Ceiling(s), Fireplace
- Level: Main
- Dimensions: 34 x 24
Heating
- Forced Air, Natural Gas
Cooling
- Central Air
Appliances
- Included: Dishwasher, Microwave, Water Heater, Disposal, Dryer, Humidifier, Refrigerator, Washer
- Laundry: Main Level
Features
- Crown Molding, Eat-in Kitchen, Primary Bathroom, Separate Shower, Vaulted Ceiling(s)
- Flooring: Carpet, Wood
- Basement: Partial
- Has fireplace: Yes
- Fireplace features: Basement, Living Room, Recreation Room
Interior area
- Total structure area: 4,492
- Total interior livable area: 4,492 sqft
Property
Parking
- Total spaces: 2.5
- Parking features: Asphalt, Attached Garage, Driveway, Garage Door Opener
- Garage spaces: 2.5
- Has uncovered spaces: Yes
Features
- Levels: One and One Half
- Patio & porch: Patio
Lot
- Size: 0.47 Acres
- Dimensions: 120 x 170
- Features: Irregular Lot
Details
- Parcel number: 7844631
Construction
Type & style
- Home type: SingleFamily
- Architectural style: Traditional
- Property subtype: Single Family Residence
Materials
- Brick, Wood Siding
- Foundation: Crawl Space
- Roof: Shingle
Condition
- Year built: 1977
Details
- Warranty included: Yes
Utilities & green energy
- Electric: Circuit Breakers
- Sewer: Sanitary Sewer
- Water: Public
- Utilities for property: Cable Connected
Community & neighborhood
Location
- Region: Toledo
- Subdivision: Bentbrook Farms
Other
Other facts
- Listing terms: Cash,Conventional
Price history
| Date | Event | Price |
|---|---|---|
| 1/21/2025 | Sold | $575,000-11.4%$128/sqft |
Source: NORIS #6120978 Report a problem | ||
| 1/21/2025 | Pending sale | $649,000$144/sqft |
Source: NORIS #6120978 Report a problem | ||
| 12/12/2024 | Contingent | $649,000$144/sqft |
Source: NORIS #6120978 Report a problem | ||
| 11/12/2024 | Price change | $649,000-7.2%$144/sqft |
Source: NORIS #6120978 Report a problem | ||
| 10/3/2024 | Listed for sale | $699,000+125.5%$156/sqft |
Source: NORIS #6120978 Report a problem | ||
Public tax history
| Year | Property taxes | Tax assessment |
|---|---|---|
| 2024 | $12,397 +37.3% | $193,480 +60.3% |
| 2023 | $9,029 -0.1% | $120,715 |
| 2022 | $9,035 -2.4% | $120,715 |
Find assessor info on the county website
Neighborhood: 43623
Nearby schools
GreatSchools rating
- 7/10Whiteford Elementary SchoolGrades: PK-5Distance: 0.8 mi
- 5/10Sylvania Arbor Hills Junior High SchoolGrades: 6-8Distance: 1.1 mi
- 9/10Sylvania Northview High SchoolGrades: 9-12Distance: 2 mi
Schools provided by the listing agent
- Elementary: Whiteford
- High: Holgate
Source: NORIS. This data may not be complete. We recommend contacting the local school district to confirm school assignments for this home.
Get pre-qualified for a loan
At Zillow Home Loans, we can pre-qualify you in as little as 5 minutes with no impact to your credit score.An equal housing lender. NMLS #10287.
Sell for more on Zillow
Get a Zillow Showcase℠ listing at no additional cost and you could sell for .
$578,400
2% more+$11,568
With Zillow Showcase(estimated)$589,968
