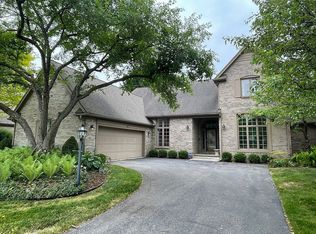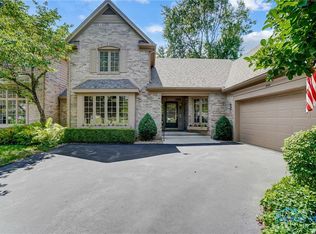Sold for $390,000
$390,000
5553 N Citation Rd, Toledo, OH 43615
4beds
3,957sqft
Condominium
Built in 1989
-- sqft lot
$380,400 Zestimate®
$99/sqft
$2,794 Estimated rent
Home value
$380,400
$339,000 - $426,000
$2,794/mo
Zestimate® history
Loading...
Owner options
Explore your selling options
What's special
Custom built villa in Ottawa Hills. Only 2 owners. 3900 sq. ft. of spacious living. 2 bedrooms with 2 full baths on the first floor. Formal livingroom with high ceilings and fireplace. Large kitchen with eat in space and stainless steel appliances. Kitchen opens to Family room with many built ins and fireplace. Enclosed porch with sky lights and ceiling fan opens to Living room and family room. 2 large bedrooms with a bonus room on the second floor. Formal dining room and entry way with hard wood flooring. Deck. Possession at closing.
Zillow last checked: 8 hours ago
Listing updated: October 14, 2025 at 12:45am
Listed by:
Kathleen A. Ryan 419-304-3256,
Howard Hanna
Bought with:
Molly Noble, 2016005192
Howard Hanna
Michael G. Miller, 0000217087
Howard Hanna
Source: NORIS,MLS#: 6127217
Facts & features
Interior
Bedrooms & bathrooms
- Bedrooms: 4
- Bathrooms: 3
- Full bathrooms: 3
Primary bedroom
- Features: Ceiling Fan(s)
- Level: Main
- Dimensions: 19 x 15
Bedroom 2
- Level: Main
- Dimensions: 13 x 14
Bedroom 3
- Level: Upper
- Dimensions: 13 x 21
Bedroom 4
- Features: Ceiling Fan(s)
- Level: Upper
- Dimensions: 13 x 19
Bonus room
- Features: Skylight
- Level: Upper
- Dimensions: 13 x 15
Dining room
- Features: Formal Dining Room
- Level: Main
- Dimensions: 15 x 16
Family room
- Features: Ceiling Fan(s), Fireplace
- Level: Main
- Dimensions: 18 x 18
Kitchen
- Features: Kitchen Island
- Level: Main
- Dimensions: 25 x 13
Living room
- Features: Fireplace
- Level: Main
- Dimensions: 18 x 17
Heating
- Forced Air, Natural Gas
Cooling
- Central Air
Appliances
- Included: Dishwasher, Water Heater, Disposal, Dryer, Refrigerator, Washer
- Laundry: Main Level
Features
- Ceiling Fan(s), Eat-in Kitchen, Primary Bathroom
- Flooring: Carpet, Vinyl, Wood
- Windows: Skylight(s)
- Basement: Partial
- Has fireplace: Yes
- Fireplace features: Family Room, Living Room
- Common walls with other units/homes: End Unit
Interior area
- Total structure area: 3,957
- Total interior livable area: 3,957 sqft
Property
Parking
- Total spaces: 2
- Parking features: Asphalt, Attached Garage, Driveway, Garage Door Opener
- Has garage: Yes
- Has uncovered spaces: Yes
Features
- Levels: One and One Half
- Patio & porch: Enclosed Porch, Deck
Lot
- Features: Zero Lot Line
Details
- Parcel number: 8945057
Construction
Type & style
- Home type: Condo
- Property subtype: Condominium
Materials
- Brick, Wood Siding
- Foundation: Crawl Space
- Roof: Shingle
Condition
- Year built: 1989
Utilities & green energy
- Sewer: Sanitary Sewer
- Water: Public
Community & neighborhood
Location
- Region: Toledo
HOA & financial
HOA
- Has HOA: No
- HOA fee: $200 monthly
- Services included: Lawn Care
Other
Other facts
- Listing terms: Cash,Conventional
Price history
| Date | Event | Price |
|---|---|---|
| 9/8/2025 | Sold | $390,000-10.3%$99/sqft |
Source: NORIS #6127217 Report a problem | ||
| 9/2/2025 | Pending sale | $435,000$110/sqft |
Source: NORIS #6127217 Report a problem | ||
| 8/26/2025 | Contingent | $435,000$110/sqft |
Source: NORIS #6127217 Report a problem | ||
| 6/20/2025 | Price change | $435,000-3.3%$110/sqft |
Source: NORIS #6127217 Report a problem | ||
| 4/30/2025 | Listed for sale | $450,000$114/sqft |
Source: NORIS #6127217 Report a problem | ||
Public tax history
Tax history is unavailable.
Neighborhood: 43615
Nearby schools
GreatSchools rating
- 8/10Stranahan Elementary SchoolGrades: K-5Distance: 1.4 mi
- 6/10Sylvania Timberstone Junior High SchoolGrades: 6-8Distance: 5 mi
- 8/10Sylvania Southview High SchoolGrades: 9-12Distance: 2.8 mi
Schools provided by the listing agent
- Elementary: Stranahan
- High: Southview
Source: NORIS. This data may not be complete. We recommend contacting the local school district to confirm school assignments for this home.
Get pre-qualified for a loan
At Zillow Home Loans, we can pre-qualify you in as little as 5 minutes with no impact to your credit score.An equal housing lender. NMLS #10287.
Sell for more on Zillow
Get a Zillow Showcase℠ listing at no additional cost and you could sell for .
$380,400
2% more+$7,608
With Zillow Showcase(estimated)$388,008

