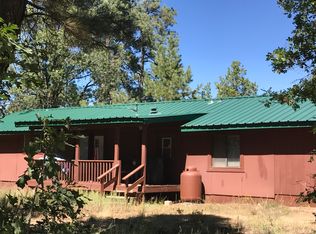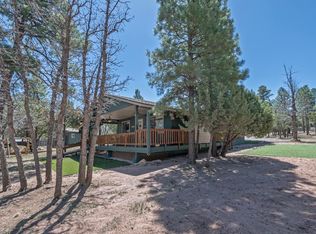Closed
$440,000
5553 Green Forest Rd, Happy Jack, AZ 86024
2beds
1,228sqft
Single Family Residence
Built in 1975
1.08 Acres Lot
$447,500 Zestimate®
$358/sqft
$2,693 Estimated rent
Home value
$447,500
$407,000 - $492,000
$2,693/mo
Zestimate® history
Loading...
Owner options
Explore your selling options
What's special
Remodeled, furnished A-frame cabin on a 1.08 acre lot in the Happy Jack Area! This home features 2 bedrooms, 2 bathrooms, additional sleeping area in loft area, an oversized 2 car garage with workshop. The living room has vaulted ceilings, tile floors and a beautiful staircase to the loft. The kitchen has granite counter tops, newer appliances, and an open floor plan. The master bedroom has two closets, and the master bathroom has a walk-in shower with beautiful tile work. Outside you will love the large wrap around trex deck and a ramada perfect for enjoying the cool mountain weather and enjoying the beautiful tall pine trees. Furniture can stay with an acceptable offer, just bring your tooth brush! Owner Agent.
Zillow last checked: 8 hours ago
Listing updated: October 17, 2024 at 12:22pm
Listed by:
Kimberly A Anderson 928-478-6203,
REALTY EXECUTIVES ARIZONA TERR
Source: CAAR,MLS#: 90338
Facts & features
Interior
Bedrooms & bathrooms
- Bedrooms: 2
- Bathrooms: 2
- Full bathrooms: 2
Heating
- Electric, Split System
Cooling
- Other, Ceiling Fan(s), Split System
Appliances
- Included: Dryer, Washer
- Laundry: Laundry Room
Features
- Eat-in Kitchen, Kitchen-Dining Combo, Vaulted Ceiling(s), Pantry, Master Main Floor
- Flooring: Carpet, Tile, Wood
- Windows: Double Pane Windows, Skylight(s)
- Has basement: No
Interior area
- Total structure area: 1,228
- Total interior livable area: 1,228 sqft
Property
Parking
- Total spaces: 2
- Parking features: Detached, Oversized, RV Gated, Parking Pad
- Garage spaces: 2
- Has uncovered spaces: Yes
Features
- Levels: Two
- Stories: 2
- Patio & porch: Porch, Covered
- Exterior features: Storage, Dog Run
- Fencing: Chain Link
- Has view: Yes
- View description: Rural
Lot
- Size: 1.08 Acres
- Dimensions: 197 x 238 x 197 x 238
- Features: Many Trees, Tall Pines on Lot
Details
- Additional structures: Workshop, Gazebo, Storage/Utility Shed
- Parcel number: 40369002
- Zoning: Residential
- Other equipment: Satellite Dish
- Horses can be raised: Yes
Construction
Type & style
- Home type: SingleFamily
- Architectural style: Two Story,Cabin,A-Frame
- Property subtype: Single Family Residence
Materials
- Wood Frame, Wood Siding
- Roof: Asphalt
Condition
- Year built: 1975
Community & neighborhood
Security
- Security features: Smoke Detector(s)
Location
- Region: Happy Jack
- Subdivision: Clear Creek Pines U8
Other
Other facts
- Listing terms: Cash,Conventional
- Road surface type: Gravel, Dirt
Price history
| Date | Event | Price |
|---|---|---|
| 10/17/2024 | Sold | $440,000-5.2%$358/sqft |
Source: | ||
| 9/17/2024 | Pending sale | $464,000$378/sqft |
Source: | ||
| 7/23/2024 | Price change | $464,000-2.1%$378/sqft |
Source: | ||
| 5/19/2024 | Listed for sale | $474,000+1.9%$386/sqft |
Source: | ||
| 1/23/2024 | Listing removed | $465,000$379/sqft |
Source: | ||
Public tax history
| Year | Property taxes | Tax assessment |
|---|---|---|
| 2025 | $972 +8.7% | $27,106 +0.9% |
| 2024 | $894 +7.4% | $26,868 +30.9% |
| 2023 | $832 +3.5% | $20,527 +53.7% |
Find assessor info on the county website
Neighborhood: Blue Ridge
Nearby schools
GreatSchools rating
- NAThe Shelby SchoolGrades: K-10Distance: 22.2 mi

Get pre-qualified for a loan
At Zillow Home Loans, we can pre-qualify you in as little as 5 minutes with no impact to your credit score.An equal housing lender. NMLS #10287.

