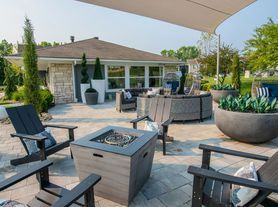$1,495 - $1,674
Fees may apply
2+ bd1+ ba930 sqft
Emory Lakes Luxury Apartments
For Rent

Fees may apply
Price may not include required fees and charges. Price shown reflects the lease term provided. Learn more|
Zillow last checked: 8 hours ago
Listing updated: February 07, 2026 at 05:24am
| Date | Event | Price |
|---|---|---|
| 9/26/2024 | Sold | -- |
Source: | ||
| 8/26/2024 | Pending sale | $459,900$213/sqft |
Source: | ||
| 7/3/2024 | Listed for sale | $459,900$213/sqft |
Source: | ||
| 6/21/2024 | Pending sale | $459,900$213/sqft |
Source: | ||
| 6/5/2024 | Price change | $459,900-2.1%$213/sqft |
Source: | ||