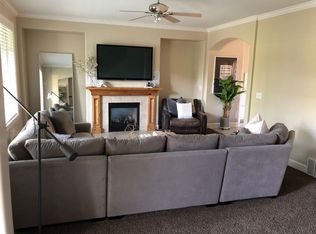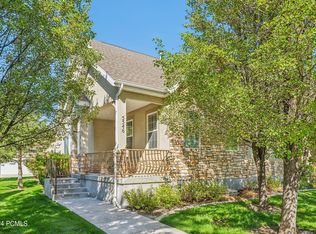IDEAL location by Highland Town Center. Gorgeous town-home (end unit) located near Highland Library and Highland Fire Department. Beautiful mountain view, close to trails/park and highland splash pad. This is a 3 bedroom, 2.5 bathroom town-home. 2 car garage and storage available. Open floor plan. Bedrooms are large! Walking distance to park and library. Great neighborhood. Convenient to shopping, and schools. Alpine School District. Lone Peak High School boundaries. *1900 finished square feet with master on first floor. Unfinished basement with LOTS of storage space giving a total of 3100 square feet.*Washer/dryer hook-ups (electric or gas dryer) in a laundry room. Lawn maintenance, snow removal, basic cable and internet included in rent.*Credit check and background check required.*$1795/month with a $1795 refundable deposit, minus house and carpet cleaning upon move-out.*Flexible lease terms, but looking for at least 5 months to complete current tenants contract. Available January 1st, 2015. Contact Ashley @ 951-704-4259 for more info or to schedule a walk-through.Flexible lease terms, but looking for at least 4 months to complete current tenants contract.Tenants responsible for gas, electric, water, trash and sewer.
This property is off market, which means it's not currently listed for sale or rent on Zillow. This may be different from what's available on other websites or public sources.

