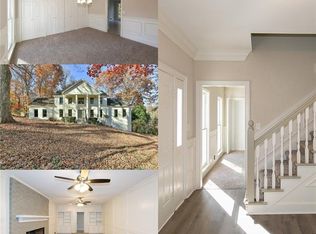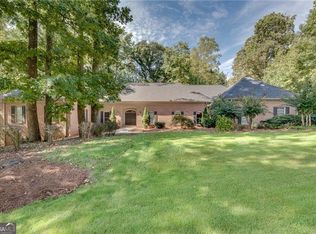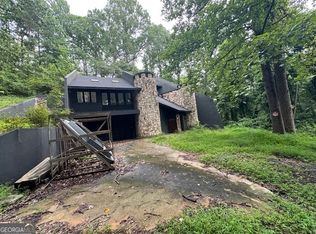New pictures coming soon! Masterfully reconstructed and restored to its true glory, this grand home in Smoke Rise is totally ready to be the home for large gatherings! The unique layout gives you both a master on main and upstairs, full finished basement with kitchenette, and the finishes are divine! The main level design offers an ideal floorplan with a kitchen built for entertaining, large formal dining and living, and 2 half baths. The spacious fireside den is appointed with wainscoting, built ins, and tons of natural light with access to the deck. Upstairs the oversize master with en suite gives you quartz double vanity and so much walk-in closet! All bedrooms are ensuite, and the closet space, WOW. The basement features a large fireside game room, bedroom, full bath, and patio access. The grand space to this house has to be appreciated, the design and function is delightful. This home has ben updated with new flooring, fresh paint in a neutral palette, and new light fixtures. Imagine being able to entertain in uncrowded comfort and enjoy your family and friends in this ideal location, just minutes to 78 and 285.
This property is off market, which means it's not currently listed for sale or rent on Zillow. This may be different from what's available on other websites or public sources.


