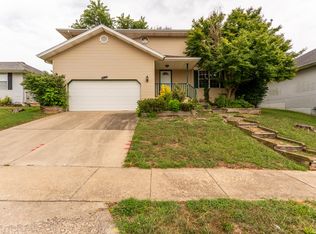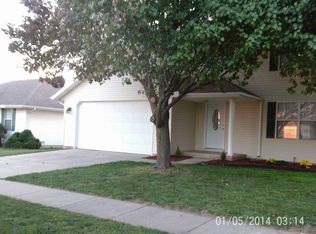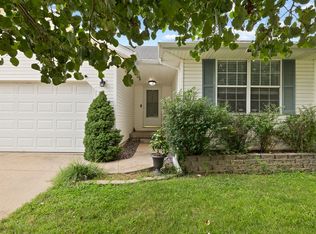Closed
Price Unknown
5552 S Burrows Avenue, Springfield, MO 65810
3beds
1,334sqft
Single Family Residence
Built in 1998
5,662.8 Square Feet Lot
$224,800 Zestimate®
$--/sqft
$1,532 Estimated rent
Home value
$224,800
Estimated sales range
Not available
$1,532/mo
Zestimate® history
Loading...
Owner options
Explore your selling options
What's special
Summer will be here before we know it and this home is part of a homeowners association with a club house and pool. This adorable home is immaculate and move in ready. The home offers an open floor plan. The kitchen has a center island and plenty of room for a large table. The great room has large windows and sliding doors that open to the deck. The sellers have made many updates in the last few years. The HVAC was new in 2019, hot water heater in 2021, New kitchen stove and dishwasher in 2021, new sink in hall bath and new faucets and tall toilets in both baths. The master bedroom has a nice walkin closet. The exterior has vinyl siding for low maintenance. A wood privacy fence is an added bonus. The crawlspace has a vapor barrier. It sits on a quiet dead end street.
Zillow last checked: 8 hours ago
Listing updated: January 22, 2026 at 12:04pm
Listed by:
Kirk Hewitt 417-844-4496,
AMAX Real Estate,
Barbara Hewitt 417-844-7662,
AMAX Real Estate
Bought with:
Cindy Fleig, 2015010924
Murney Associates - Primrose
Source: SOMOMLS,MLS#: 60293839
Facts & features
Interior
Bedrooms & bathrooms
- Bedrooms: 3
- Bathrooms: 2
- Full bathrooms: 2
Primary bedroom
- Area: 170.24
- Dimensions: 13.3 x 12.8
Bedroom 2
- Area: 111.24
- Dimensions: 10.8 x 10.3
Bedroom 3
- Area: 111.24
- Dimensions: 10.8 x 10.3
Great room
- Area: 284.17
- Dimensions: 18.1 x 15.7
Other
- Area: 235.72
- Dimensions: 16.6 x 14.2
Other
- Description: Master closet
- Area: 59.4
- Dimensions: 9.9 x 6
Heating
- Forced Air, Natural Gas
Cooling
- Central Air
Appliances
- Included: Dishwasher, Gas Water Heater, Free-Standing Electric Oven, Disposal
- Laundry: Main Level, W/D Hookup
Features
- Laminate Counters, High Ceilings, Walk-In Closet(s)
- Flooring: Carpet, Vinyl, Tile
- Windows: Blinds, Double Pane Windows
- Has basement: No
- Attic: Pull Down Stairs
- Has fireplace: No
Interior area
- Total structure area: 1,334
- Total interior livable area: 1,334 sqft
- Finished area above ground: 1,334
- Finished area below ground: 0
Property
Parking
- Total spaces: 2
- Parking features: Garage Faces Front
- Attached garage spaces: 2
Features
- Levels: One
- Stories: 1
- Patio & porch: Deck
- Fencing: Privacy,Wood
Lot
- Size: 5,662 sqft
- Dimensions: 65 x 91
- Features: Dead End Street
Details
- Parcel number: 1821400192
Construction
Type & style
- Home type: SingleFamily
- Architectural style: Ranch
- Property subtype: Single Family Residence
Materials
- Vinyl Siding
- Foundation: Poured Concrete
- Roof: Composition
Condition
- Year built: 1998
Utilities & green energy
- Sewer: Public Sewer
- Water: Public
Community & neighborhood
Security
- Security features: Smoke Detector(s)
Location
- Region: Springfield
- Subdivision: Abbey Lane
HOA & financial
HOA
- HOA fee: $375 annually
- Services included: Pool, Clubhouse
Other
Other facts
- Listing terms: Cash,VA Loan,FHA,Conventional
- Road surface type: Asphalt
Price history
| Date | Event | Price |
|---|---|---|
| 6/20/2025 | Sold | -- |
Source: | ||
| 5/9/2025 | Pending sale | $219,900$165/sqft |
Source: | ||
| 5/6/2025 | Listed for sale | $219,900+41.9%$165/sqft |
Source: | ||
| 12/23/2020 | Sold | -- |
Source: Agent Provided Report a problem | ||
| 11/15/2020 | Pending sale | $155,000$116/sqft |
Source: Murney Associates - Primrose #60178243 Report a problem | ||
Public tax history
| Year | Property taxes | Tax assessment |
|---|---|---|
| 2025 | $1,584 +6.2% | $30,740 +14.1% |
| 2024 | $1,492 +0.5% | $26,940 |
| 2023 | $1,484 +19.5% | $26,940 +16.6% |
Find assessor info on the county website
Neighborhood: 65810
Nearby schools
GreatSchools rating
- 6/10Mcbride Elementary SchoolGrades: PK-4Distance: 0.6 mi
- 8/10Cherokee Middle SchoolGrades: 6-8Distance: 2.8 mi
- 8/10Kickapoo High SchoolGrades: 9-12Distance: 3.6 mi
Schools provided by the listing agent
- Elementary: SGF-McBride/Wilson's Cre
- Middle: SGF-Cherokee
- High: SGF-Kickapoo
Source: SOMOMLS. This data may not be complete. We recommend contacting the local school district to confirm school assignments for this home.


