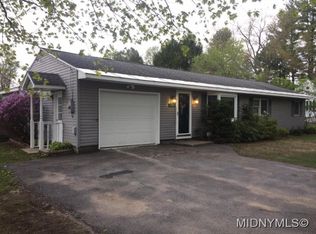Located minutes from everything, but still wonderfully private and secluded. Sit back and relax in your 3 season room and enjoy the natural surroundings. Take a stroll over the charming bridge. The huge garage gives you room to store all of your toys and projects and it is heated and insulated. The yet to be finished lower level would add even more living space. And don't forget the 2nd floor home office if you are working from home! This one has everything your need and then some. Don't let this one get away! 2022-06-11
This property is off market, which means it's not currently listed for sale or rent on Zillow. This may be different from what's available on other websites or public sources.
